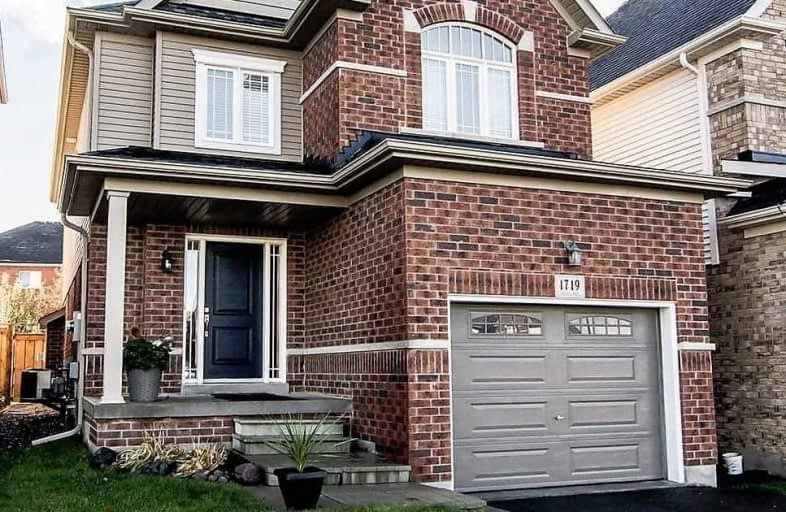
Jeanne Sauvé Public School
Elementary: Public
0.60 km
Father Joseph Venini Catholic School
Elementary: Catholic
1.31 km
Kedron Public School
Elementary: Public
0.97 km
St Joseph Catholic School
Elementary: Catholic
1.75 km
St John Bosco Catholic School
Elementary: Catholic
0.55 km
Sherwood Public School
Elementary: Public
0.44 km
Father Donald MacLellan Catholic Sec Sch Catholic School
Secondary: Catholic
4.73 km
Monsignor Paul Dwyer Catholic High School
Secondary: Catholic
4.51 km
R S Mclaughlin Collegiate and Vocational Institute
Secondary: Public
4.79 km
Eastdale Collegiate and Vocational Institute
Secondary: Public
4.50 km
O'Neill Collegiate and Vocational Institute
Secondary: Public
4.52 km
Maxwell Heights Secondary School
Secondary: Public
1.03 km




