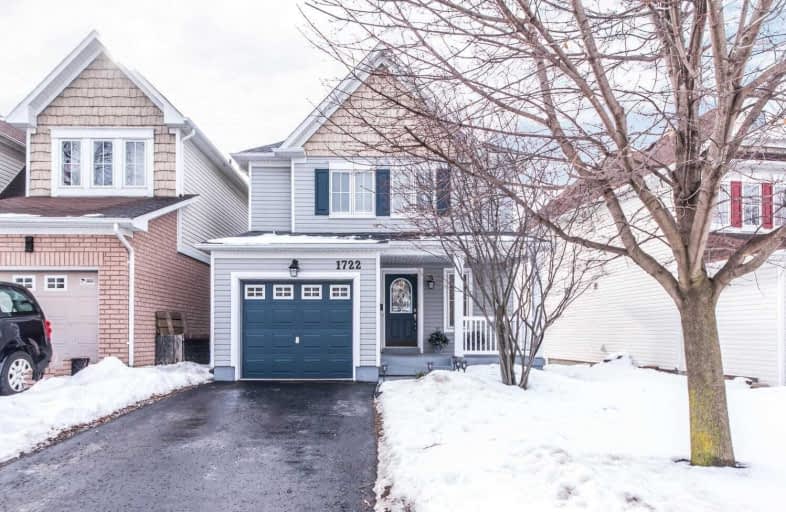
Jeanne Sauvé Public School
Elementary: Public
1.40 km
St Kateri Tekakwitha Catholic School
Elementary: Catholic
0.33 km
St Joseph Catholic School
Elementary: Catholic
1.78 km
St John Bosco Catholic School
Elementary: Catholic
1.46 km
Seneca Trail Public School Elementary School
Elementary: Public
0.83 km
Norman G. Powers Public School
Elementary: Public
0.50 km
DCE - Under 21 Collegiate Institute and Vocational School
Secondary: Public
6.52 km
Monsignor Paul Dwyer Catholic High School
Secondary: Catholic
5.98 km
R S Mclaughlin Collegiate and Vocational Institute
Secondary: Public
6.17 km
Eastdale Collegiate and Vocational Institute
Secondary: Public
4.28 km
O'Neill Collegiate and Vocational Institute
Secondary: Public
5.32 km
Maxwell Heights Secondary School
Secondary: Public
0.95 km







