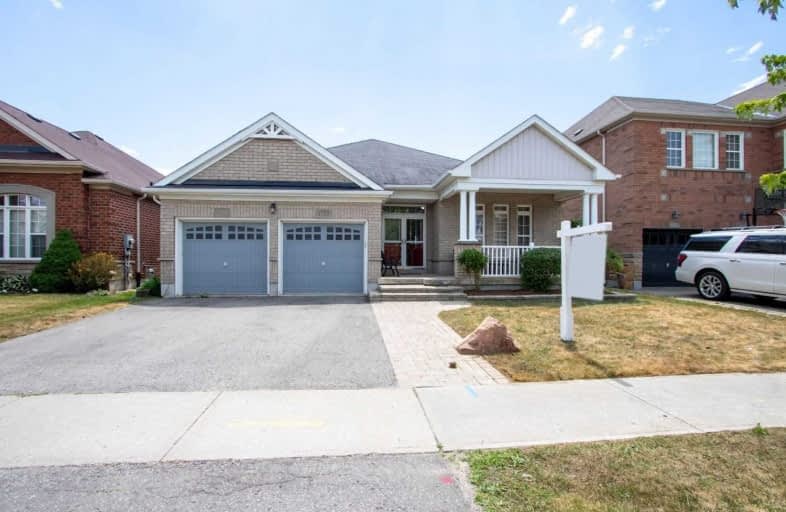
Jeanne Sauvé Public School
Elementary: Public
1.40 km
St Kateri Tekakwitha Catholic School
Elementary: Catholic
0.60 km
St Joseph Catholic School
Elementary: Catholic
1.98 km
St John Bosco Catholic School
Elementary: Catholic
1.46 km
Seneca Trail Public School Elementary School
Elementary: Public
0.58 km
Norman G. Powers Public School
Elementary: Public
0.76 km
DCE - Under 21 Collegiate Institute and Vocational School
Secondary: Public
6.72 km
Monsignor Paul Dwyer Catholic High School
Secondary: Catholic
6.07 km
R S Mclaughlin Collegiate and Vocational Institute
Secondary: Public
6.28 km
Eastdale Collegiate and Vocational Institute
Secondary: Public
4.54 km
O'Neill Collegiate and Vocational Institute
Secondary: Public
5.51 km
Maxwell Heights Secondary School
Secondary: Public
0.98 km














