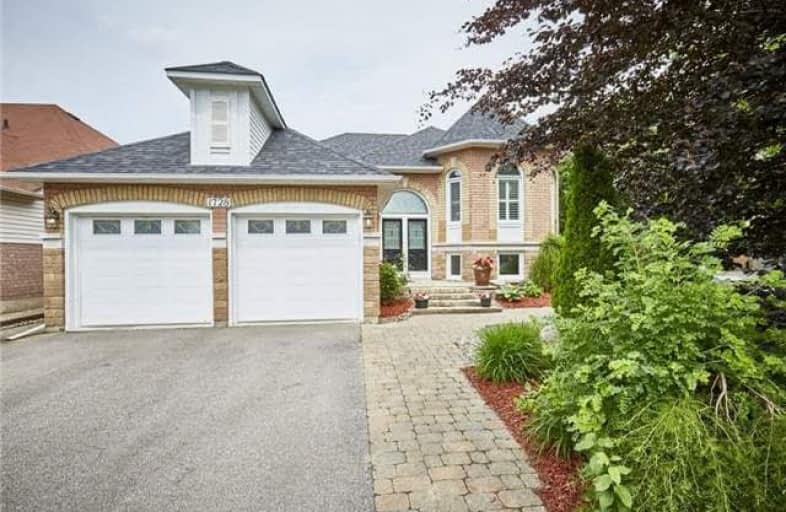
Unnamed Windfields Farm Public School
Elementary: Public
1.46 km
Father Joseph Venini Catholic School
Elementary: Catholic
0.75 km
Kedron Public School
Elementary: Public
0.71 km
Queen Elizabeth Public School
Elementary: Public
1.67 km
St John Bosco Catholic School
Elementary: Catholic
1.59 km
Sherwood Public School
Elementary: Public
1.17 km
Father Donald MacLellan Catholic Sec Sch Catholic School
Secondary: Catholic
4.09 km
Durham Alternative Secondary School
Secondary: Public
5.83 km
Monsignor Paul Dwyer Catholic High School
Secondary: Catholic
3.88 km
R S Mclaughlin Collegiate and Vocational Institute
Secondary: Public
4.24 km
O'Neill Collegiate and Vocational Institute
Secondary: Public
4.41 km
Maxwell Heights Secondary School
Secondary: Public
2.09 km














