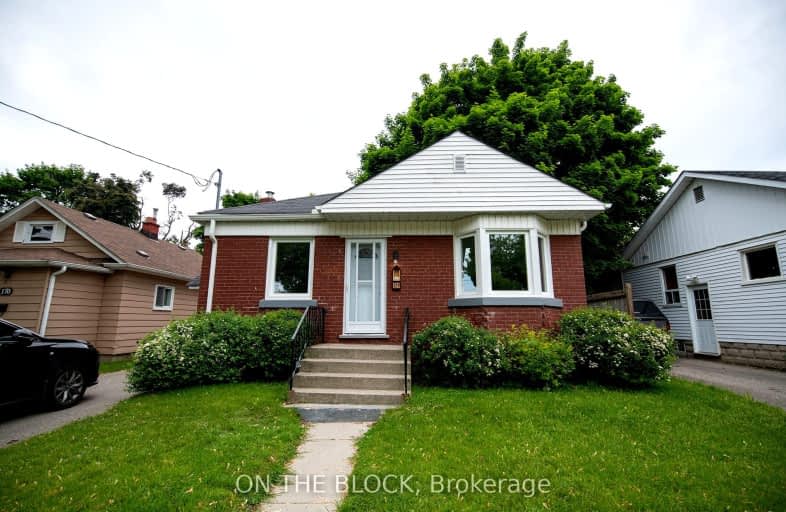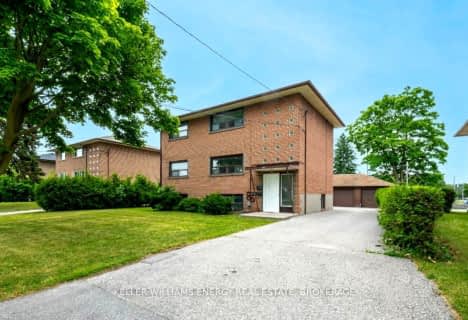Very Walkable
- Most errands can be accomplished on foot.
72
/100
Good Transit
- Some errands can be accomplished by public transportation.
51
/100
Bikeable
- Some errands can be accomplished on bike.
54
/100

École élémentaire Antonine Maillet
Elementary: Public
0.75 km
Adelaide Mclaughlin Public School
Elementary: Public
1.42 km
St Thomas Aquinas Catholic School
Elementary: Catholic
1.83 km
Woodcrest Public School
Elementary: Public
0.51 km
Waverly Public School
Elementary: Public
1.25 km
St Christopher Catholic School
Elementary: Catholic
0.67 km
DCE - Under 21 Collegiate Institute and Vocational School
Secondary: Public
1.41 km
Father Donald MacLellan Catholic Sec Sch Catholic School
Secondary: Catholic
1.71 km
Durham Alternative Secondary School
Secondary: Public
0.76 km
Monsignor Paul Dwyer Catholic High School
Secondary: Catholic
1.72 km
R S Mclaughlin Collegiate and Vocational Institute
Secondary: Public
1.27 km
O'Neill Collegiate and Vocational Institute
Secondary: Public
1.38 km
-
Memorial Park
100 Simcoe St S (John St), Oshawa ON 1.49km -
Sunnyside Park
Stacey Ave, Oshawa ON 2.17km -
Whitby Optimist Park
3.29km
-
Personal Touch Mortgages
419 King St W, Oshawa ON L1J 2K5 0.55km -
TD Canada Trust ATM
22 Stevenson Rd, Oshawa ON L1J 5L9 0.75km -
CIBC
2 Simcoe St S, Oshawa ON L1H 8C1 1.37km














