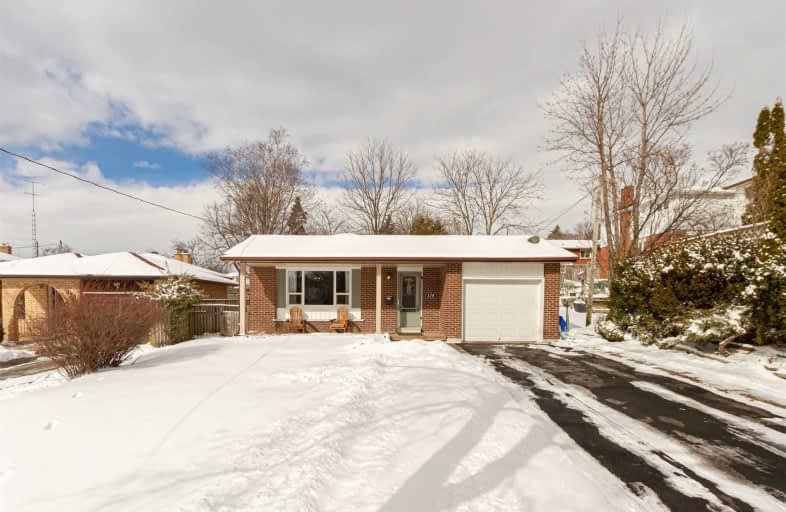
S T Worden Public School
Elementary: Public
1.56 km
St John XXIII Catholic School
Elementary: Catholic
0.75 km
Vincent Massey Public School
Elementary: Public
1.31 km
Forest View Public School
Elementary: Public
0.60 km
David Bouchard P.S. Elementary Public School
Elementary: Public
1.77 km
Clara Hughes Public School Elementary Public School
Elementary: Public
0.82 km
DCE - Under 21 Collegiate Institute and Vocational School
Secondary: Public
3.36 km
G L Roberts Collegiate and Vocational Institute
Secondary: Public
5.01 km
Monsignor John Pereyma Catholic Secondary School
Secondary: Catholic
2.89 km
Courtice Secondary School
Secondary: Public
3.62 km
Eastdale Collegiate and Vocational Institute
Secondary: Public
1.40 km
O'Neill Collegiate and Vocational Institute
Secondary: Public
3.41 km














