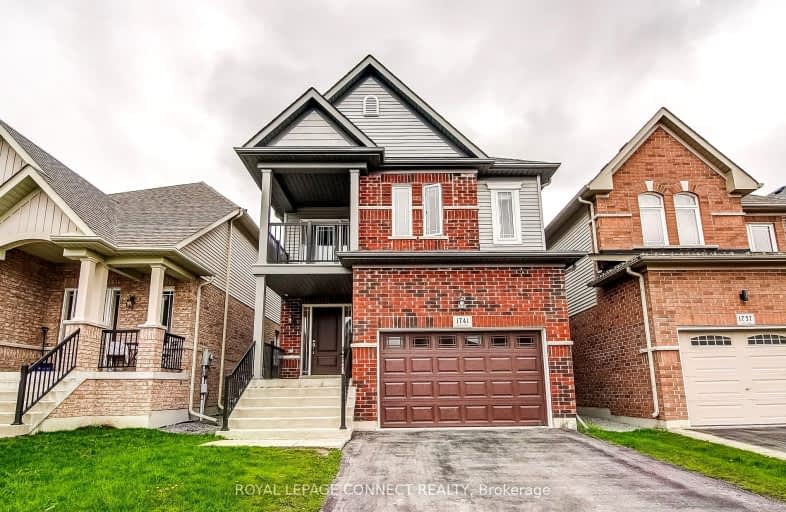Car-Dependent
- Almost all errands require a car.
19
/100
Some Transit
- Most errands require a car.
43
/100
Somewhat Bikeable
- Most errands require a car.
35
/100

Jeanne Sauvé Public School
Elementary: Public
0.63 km
Father Joseph Venini Catholic School
Elementary: Catholic
1.33 km
Kedron Public School
Elementary: Public
0.92 km
St Joseph Catholic School
Elementary: Catholic
1.81 km
St John Bosco Catholic School
Elementary: Catholic
0.59 km
Sherwood Public School
Elementary: Public
0.50 km
Father Donald MacLellan Catholic Sec Sch Catholic School
Secondary: Catholic
4.76 km
Monsignor Paul Dwyer Catholic High School
Secondary: Catholic
4.54 km
R S Mclaughlin Collegiate and Vocational Institute
Secondary: Public
4.83 km
Eastdale Collegiate and Vocational Institute
Secondary: Public
4.56 km
O'Neill Collegiate and Vocational Institute
Secondary: Public
4.58 km
Maxwell Heights Secondary School
Secondary: Public
1.05 km
-
Kedron Park & Playground
452 Britannia Ave E, Oshawa ON L1L 1B7 1.15km -
Mary street park
Mary And Beatrice, Oshawa ON 2.24km -
Glenbourne Park
Glenbourne Dr, Oshawa ON 2.45km
-
TD Bank Financial Group
981 Taunton Rd E, Oshawa ON L1K 0Z7 1.87km -
Scotiabank
2630 Simcoe St N, Oshawa ON L1L 0R1 3.12km -
CIBC
500 Rossland Rd W (Stevenson rd), Oshawa ON L1J 3H2 4.42km














