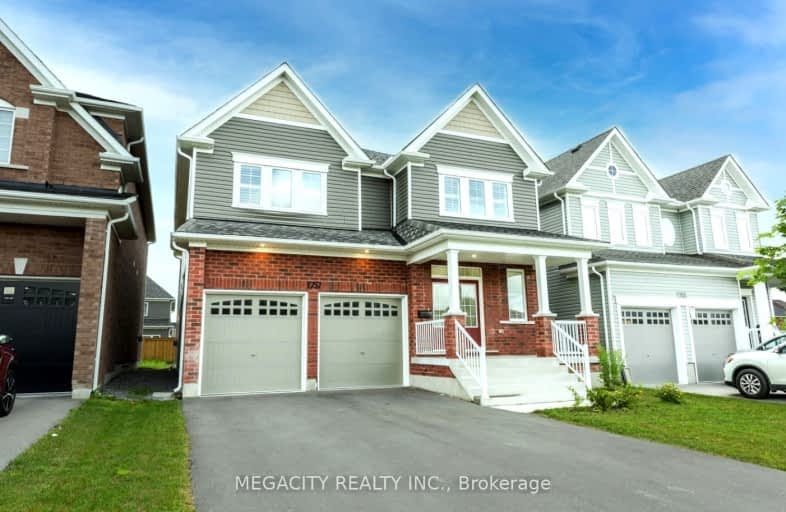Car-Dependent
- Most errands require a car.
Some Transit
- Most errands require a car.
Somewhat Bikeable
- Most errands require a car.

Jeanne Sauvé Public School
Elementary: PublicSt Kateri Tekakwitha Catholic School
Elementary: CatholicSt Joseph Catholic School
Elementary: CatholicSt John Bosco Catholic School
Elementary: CatholicSeneca Trail Public School Elementary School
Elementary: PublicNorman G. Powers Public School
Elementary: PublicDCE - Under 21 Collegiate Institute and Vocational School
Secondary: PublicMonsignor Paul Dwyer Catholic High School
Secondary: CatholicR S Mclaughlin Collegiate and Vocational Institute
Secondary: PublicEastdale Collegiate and Vocational Institute
Secondary: PublicO'Neill Collegiate and Vocational Institute
Secondary: PublicMaxwell Heights Secondary School
Secondary: Public-
Coldstream Park
Oakhill Ave, Oshawa ON L1K 2R4 1.12km -
Sherwood Park & Playground
559 Ormond Dr, Oshawa ON L1K 2L4 1.78km -
Polonsky Commons
Ave of Champians (Simcoe and Conlin), Oshawa ON 3.61km
-
Scotiabank
1351 Grandview St N, Oshawa ON L1K 0G1 1.38km -
RBC Royal Bank
1311 Harmony Rd N, Oshawa ON L1K 0Z6 1.46km -
TD Bank Financial Group
981 Harmony Rd N, Oshawa ON L1H 7K5 2.49km














