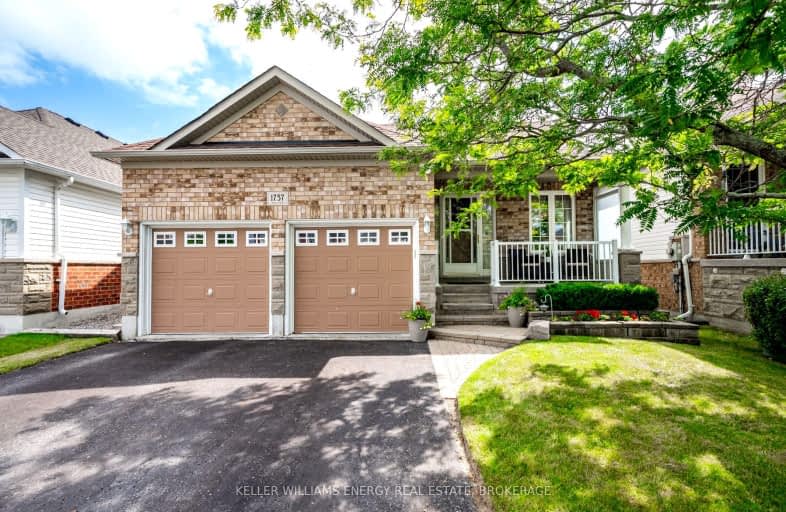Car-Dependent
- Most errands require a car.
37
/100
Some Transit
- Most errands require a car.
44
/100
Somewhat Bikeable
- Most errands require a car.
32
/100

Jeanne Sauvé Public School
Elementary: Public
0.84 km
Father Joseph Venini Catholic School
Elementary: Catholic
1.15 km
Kedron Public School
Elementary: Public
0.77 km
Queen Elizabeth Public School
Elementary: Public
2.00 km
St John Bosco Catholic School
Elementary: Catholic
0.78 km
Sherwood Public School
Elementary: Public
0.54 km
Father Donald MacLellan Catholic Sec Sch Catholic School
Secondary: Catholic
4.60 km
Monsignor Paul Dwyer Catholic High School
Secondary: Catholic
4.38 km
R S Mclaughlin Collegiate and Vocational Institute
Secondary: Public
4.69 km
Eastdale Collegiate and Vocational Institute
Secondary: Public
4.63 km
O'Neill Collegiate and Vocational Institute
Secondary: Public
4.52 km
Maxwell Heights Secondary School
Secondary: Public
1.27 km
-
Parkwood Meadows Park & Playground
888 Ormond Dr, Oshawa ON L1K 3C2 0.07km -
Edenwood Park
Oshawa ON 0.99km -
Glenbourne Park
Glenbourne Dr, Oshawa ON 2.64km
-
Scotiabank
285 Taunton Rd E, Oshawa ON L1G 3V2 1.26km -
CIBC
1400 Clearbrook Dr, Oshawa ON L1K 2N7 1.3km -
TD Canada Trust Branch and ATM
1211 Ritson Rd N, Oshawa ON L1G 8B9 1.62km













