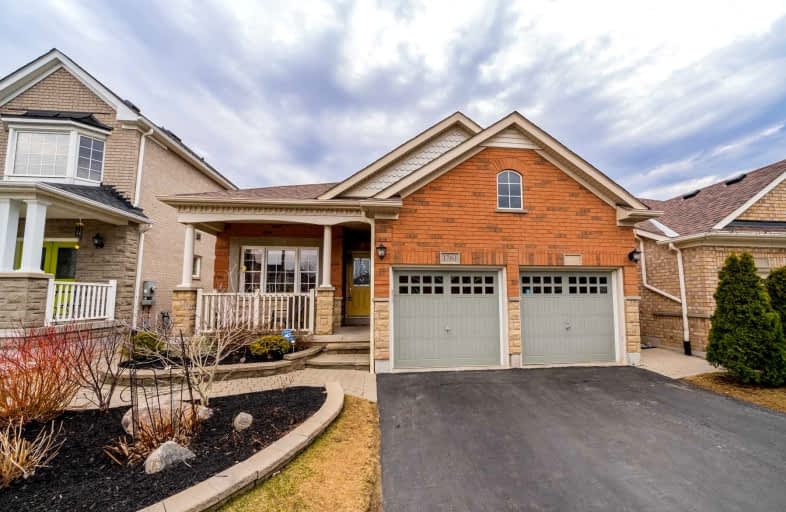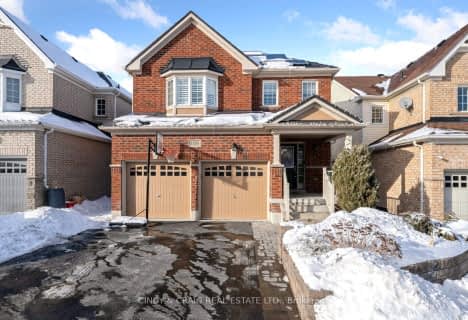
Jeanne Sauvé Public School
Elementary: Public
1.51 km
St Kateri Tekakwitha Catholic School
Elementary: Catholic
0.62 km
St Joseph Catholic School
Elementary: Catholic
2.04 km
St John Bosco Catholic School
Elementary: Catholic
1.57 km
Seneca Trail Public School Elementary School
Elementary: Public
0.54 km
Norman G. Powers Public School
Elementary: Public
0.71 km
DCE - Under 21 Collegiate Institute and Vocational School
Secondary: Public
6.79 km
Monsignor Paul Dwyer Catholic High School
Secondary: Catholic
6.17 km
R S Mclaughlin Collegiate and Vocational Institute
Secondary: Public
6.38 km
Eastdale Collegiate and Vocational Institute
Secondary: Public
4.57 km
O'Neill Collegiate and Vocational Institute
Secondary: Public
5.58 km
Maxwell Heights Secondary School
Secondary: Public
1.09 km














