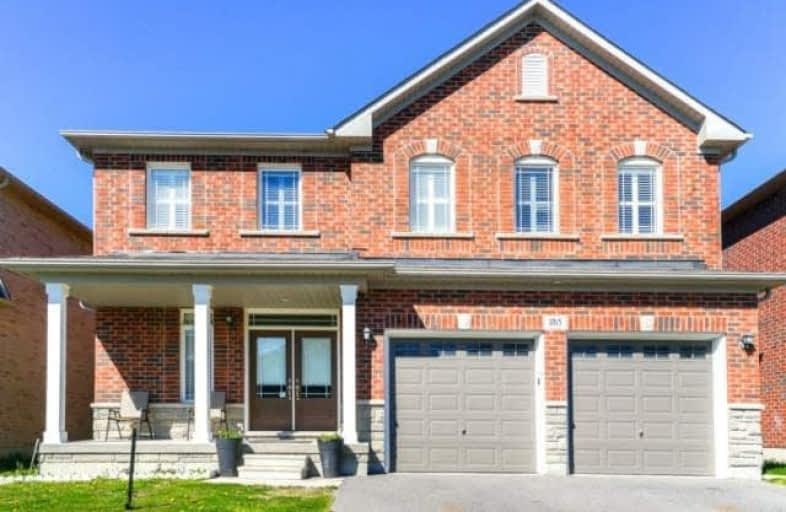
Unnamed Windfields Farm Public School
Elementary: Public
1.21 km
Father Joseph Venini Catholic School
Elementary: Catholic
1.16 km
Sunset Heights Public School
Elementary: Public
1.89 km
Kedron Public School
Elementary: Public
1.52 km
Queen Elizabeth Public School
Elementary: Public
1.71 km
Sherwood Public School
Elementary: Public
2.09 km
Father Donald MacLellan Catholic Sec Sch Catholic School
Secondary: Catholic
3.56 km
Durham Alternative Secondary School
Secondary: Public
5.59 km
Monsignor Paul Dwyer Catholic High School
Secondary: Catholic
3.39 km
R S Mclaughlin Collegiate and Vocational Institute
Secondary: Public
3.80 km
O'Neill Collegiate and Vocational Institute
Secondary: Public
4.41 km
Maxwell Heights Secondary School
Secondary: Public
3.07 km














