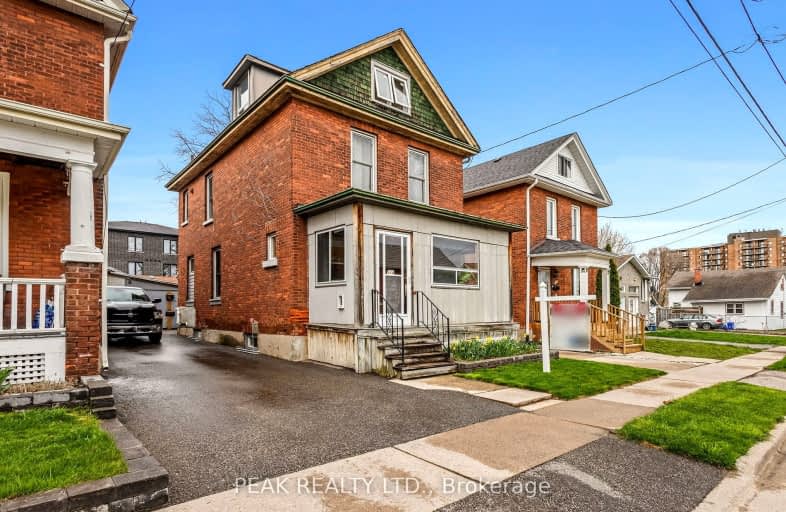Walker's Paradise
- Daily errands do not require a car.
95
/100
Good Transit
- Some errands can be accomplished by public transportation.
55
/100
Very Bikeable
- Most errands can be accomplished on bike.
80
/100

Mary Street Community School
Elementary: Public
0.43 km
Hillsdale Public School
Elementary: Public
1.68 km
Village Union Public School
Elementary: Public
1.35 km
St Christopher Catholic School
Elementary: Catholic
1.32 km
Walter E Harris Public School
Elementary: Public
1.75 km
Dr S J Phillips Public School
Elementary: Public
1.41 km
DCE - Under 21 Collegiate Institute and Vocational School
Secondary: Public
0.92 km
Father Donald MacLellan Catholic Sec Sch Catholic School
Secondary: Catholic
2.38 km
Durham Alternative Secondary School
Secondary: Public
1.37 km
Monsignor Paul Dwyer Catholic High School
Secondary: Catholic
2.29 km
R S Mclaughlin Collegiate and Vocational Institute
Secondary: Public
1.96 km
O'Neill Collegiate and Vocational Institute
Secondary: Public
0.45 km
-
Radio Park
Grenfell St (Gibb St), Oshawa ON 1.52km -
Easton Park
Oshawa ON 2.75km -
Willow Park
50 Willow Park Dr, Whitby ON 3.76km
-
President's Choice Financial ATM
20 Warren Ave, Oshawa ON L1J 0A1 0.78km -
RBC Royal Bank
236 Ritson Rd N, Oshawa ON L1G 0B2 0.89km -
Scotiabank
800 King St W (Thornton), Oshawa ON L1J 2L5 2.41km














