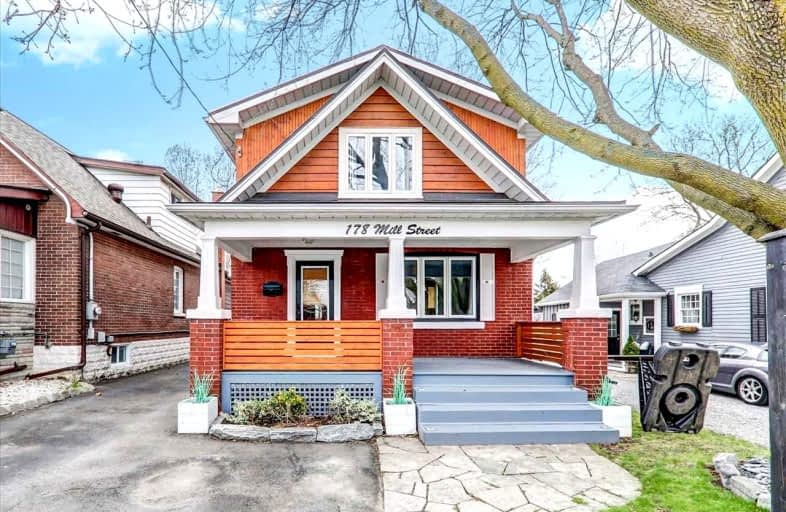
Mary Street Community School
Elementary: Public
2.08 km
College Hill Public School
Elementary: Public
0.79 km
ÉÉC Corpus-Christi
Elementary: Catholic
0.45 km
St Thomas Aquinas Catholic School
Elementary: Catholic
0.60 km
Village Union Public School
Elementary: Public
0.95 km
Glen Street Public School
Elementary: Public
1.34 km
DCE - Under 21 Collegiate Institute and Vocational School
Secondary: Public
1.29 km
Durham Alternative Secondary School
Secondary: Public
1.58 km
G L Roberts Collegiate and Vocational Institute
Secondary: Public
2.91 km
Monsignor John Pereyma Catholic Secondary School
Secondary: Catholic
1.68 km
R S Mclaughlin Collegiate and Vocational Institute
Secondary: Public
3.53 km
O'Neill Collegiate and Vocational Institute
Secondary: Public
2.62 km














