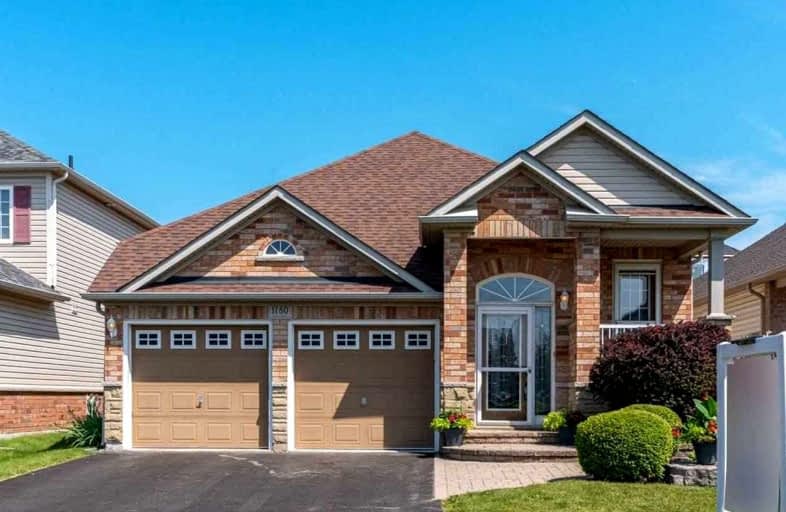
Video Tour

Jeanne Sauvé Public School
Elementary: Public
0.86 km
Father Joseph Venini Catholic School
Elementary: Catholic
1.18 km
Kedron Public School
Elementary: Public
0.73 km
Queen Elizabeth Public School
Elementary: Public
2.04 km
St John Bosco Catholic School
Elementary: Catholic
0.81 km
Sherwood Public School
Elementary: Public
0.59 km
Father Donald MacLellan Catholic Sec Sch Catholic School
Secondary: Catholic
4.64 km
Monsignor Paul Dwyer Catholic High School
Secondary: Catholic
4.43 km
R S Mclaughlin Collegiate and Vocational Institute
Secondary: Public
4.73 km
Eastdale Collegiate and Vocational Institute
Secondary: Public
4.68 km
O'Neill Collegiate and Vocational Institute
Secondary: Public
4.57 km
Maxwell Heights Secondary School
Secondary: Public
1.29 km












