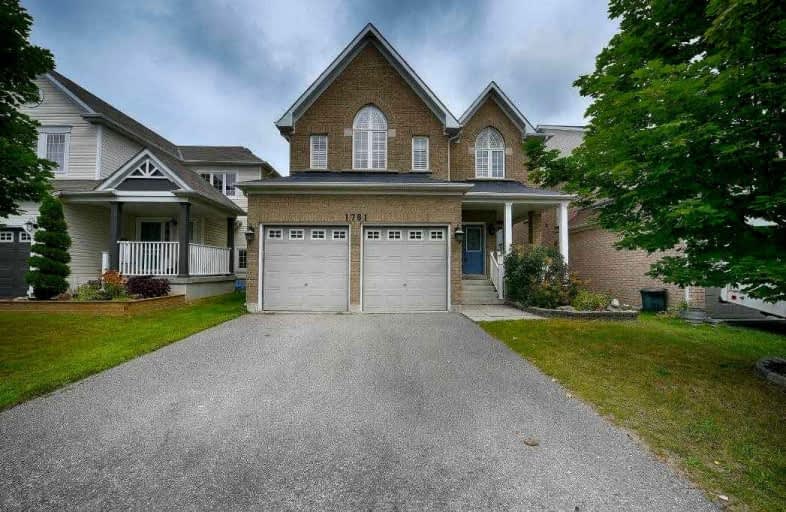
Jeanne Sauvé Public School
Elementary: Public
2.03 km
St Kateri Tekakwitha Catholic School
Elementary: Catholic
0.87 km
St Joseph Catholic School
Elementary: Catholic
2.36 km
Seneca Trail Public School Elementary School
Elementary: Public
0.74 km
Pierre Elliott Trudeau Public School
Elementary: Public
2.34 km
Norman G. Powers Public School
Elementary: Public
0.68 km
DCE - Under 21 Collegiate Institute and Vocational School
Secondary: Public
7.06 km
Courtice Secondary School
Secondary: Public
5.98 km
Monsignor Paul Dwyer Catholic High School
Secondary: Catholic
6.62 km
Eastdale Collegiate and Vocational Institute
Secondary: Public
4.66 km
O'Neill Collegiate and Vocational Institute
Secondary: Public
5.89 km
Maxwell Heights Secondary School
Secondary: Public
1.59 km














