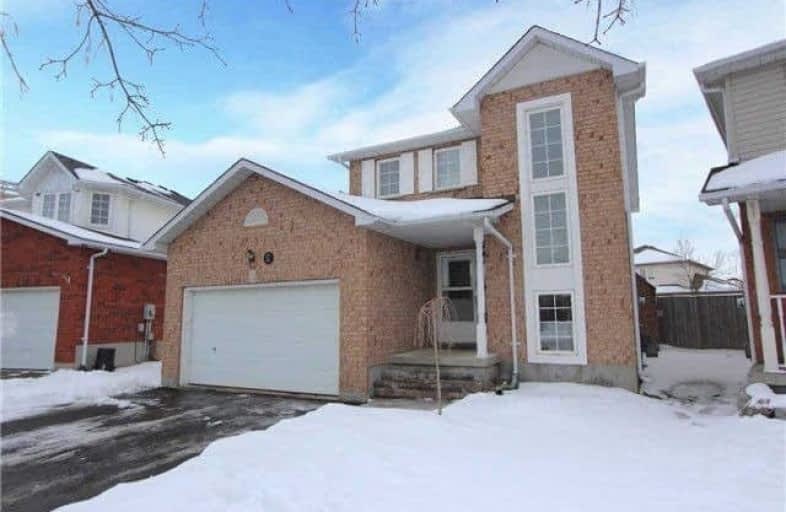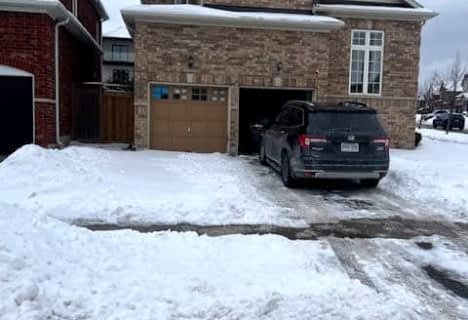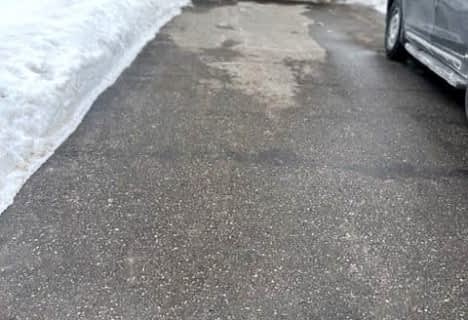
Unnamed Windfields Farm Public School
Elementary: Public
1.38 km
Father Joseph Venini Catholic School
Elementary: Catholic
0.99 km
Sunset Heights Public School
Elementary: Public
1.72 km
Kedron Public School
Elementary: Public
1.52 km
Queen Elizabeth Public School
Elementary: Public
1.51 km
Sherwood Public School
Elementary: Public
1.96 km
Father Donald MacLellan Catholic Sec Sch Catholic School
Secondary: Catholic
3.44 km
Durham Alternative Secondary School
Secondary: Public
5.43 km
Monsignor Paul Dwyer Catholic High School
Secondary: Catholic
3.26 km
R S Mclaughlin Collegiate and Vocational Institute
Secondary: Public
3.67 km
O'Neill Collegiate and Vocational Institute
Secondary: Public
4.23 km
Maxwell Heights Secondary School
Secondary: Public
2.96 km












