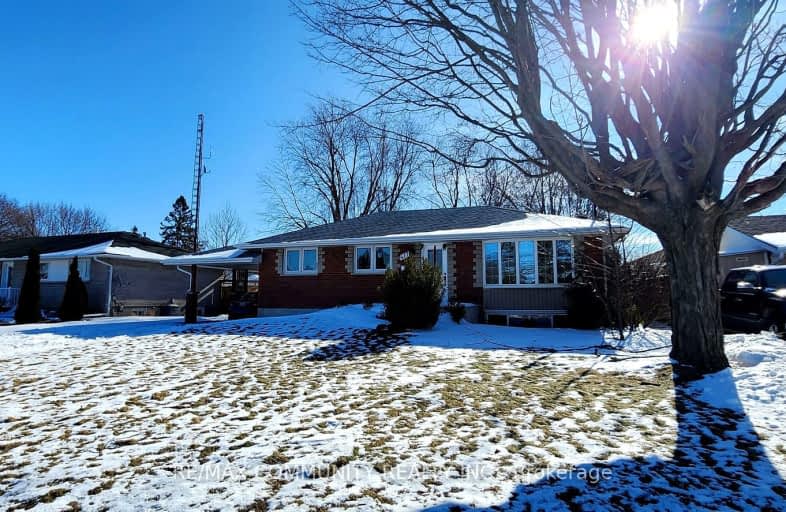Car-Dependent
- Most errands require a car.
Some Transit
- Most errands require a car.
Somewhat Bikeable
- Most errands require a car.

École élémentaire Antonine Maillet
Elementary: PublicAdelaide Mclaughlin Public School
Elementary: PublicWoodcrest Public School
Elementary: PublicSunset Heights Public School
Elementary: PublicSt Christopher Catholic School
Elementary: CatholicDr S J Phillips Public School
Elementary: PublicDCE - Under 21 Collegiate Institute and Vocational School
Secondary: PublicFather Donald MacLellan Catholic Sec Sch Catholic School
Secondary: CatholicDurham Alternative Secondary School
Secondary: PublicMonsignor Paul Dwyer Catholic High School
Secondary: CatholicR S Mclaughlin Collegiate and Vocational Institute
Secondary: PublicO'Neill Collegiate and Vocational Institute
Secondary: Public-
Brookside Park
ON 0.34km -
Somerset Park
Oshawa ON 0.92km -
Memorial Park
100 Simcoe St S (John St), Oshawa ON 2.98km
-
Buy and Sell Kings
199 Wentworth St W, Oshawa ON L1J 6P4 1.65km -
Scotiabank
75 King St W, Oshawa ON L1H 8W7 1.91km -
BMO Bank of Montreal
800 Taunton Rd E, Oshawa ON L1K 1B7 2.27km














