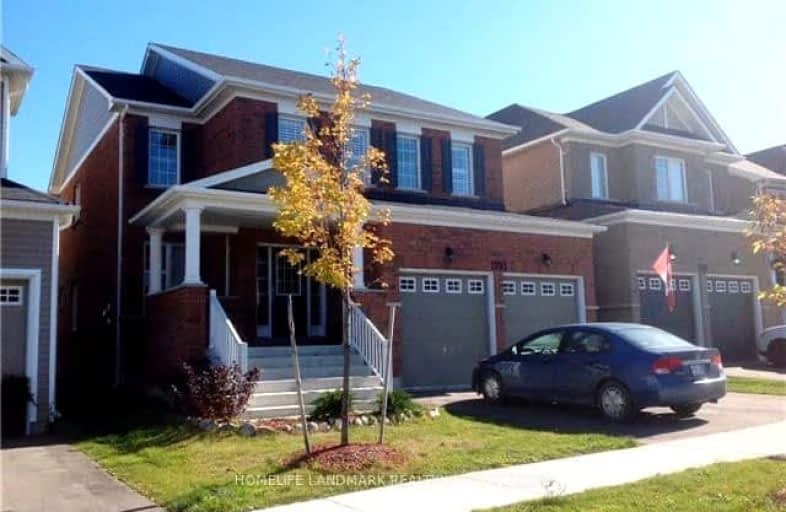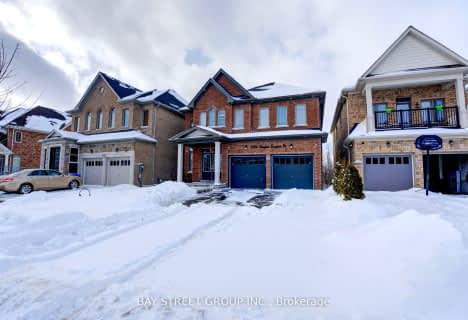Car-Dependent
- Most errands require a car.
27
/100
Some Transit
- Most errands require a car.
42
/100
Somewhat Bikeable
- Almost all errands require a car.
21
/100

Jeanne Sauvé Public School
Elementary: Public
1.89 km
St Kateri Tekakwitha Catholic School
Elementary: Catholic
0.80 km
St Joseph Catholic School
Elementary: Catholic
2.29 km
Seneca Trail Public School Elementary School
Elementary: Public
0.63 km
Pierre Elliott Trudeau Public School
Elementary: Public
2.35 km
Norman G. Powers Public School
Elementary: Public
0.68 km
DCE - Under 21 Collegiate Institute and Vocational School
Secondary: Public
7.01 km
Courtice Secondary School
Secondary: Public
6.08 km
Monsignor Paul Dwyer Catholic High School
Secondary: Catholic
6.52 km
Eastdale Collegiate and Vocational Institute
Secondary: Public
4.66 km
O'Neill Collegiate and Vocational Institute
Secondary: Public
5.83 km
Maxwell Heights Secondary School
Secondary: Public
1.46 km
-
Pinecrest Park
Oshawa ON 2.16km -
Harmony Valley Dog Park
Rathburn St (Grandview St N), Oshawa ON L1K 2K1 3.03km -
Harmony Park
4.65km
-
BMO Bank of Montreal
1350 Taunton Rd E, Oshawa ON L1K 1B8 1.15km -
TD Canada Trust Branch and ATM
981 Taunton Rd E, Oshawa ON L1K 0Z7 1.57km -
Scotiabank
1367 Harmony Rd N (At Taunton Rd. E), Oshawa ON L1K 0Z6 1.65km














