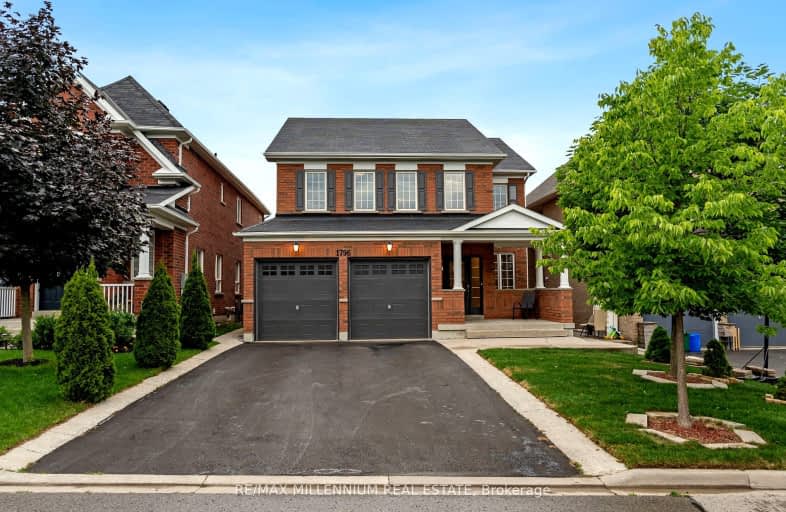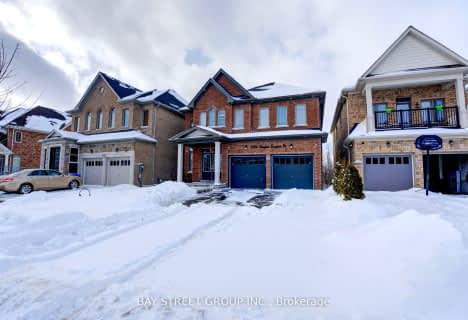Car-Dependent
- Most errands require a car.
26
/100
Some Transit
- Most errands require a car.
41
/100
Somewhat Bikeable
- Almost all errands require a car.
22
/100

Jeanne Sauvé Public School
Elementary: Public
1.87 km
St Kateri Tekakwitha Catholic School
Elementary: Catholic
0.79 km
St Joseph Catholic School
Elementary: Catholic
2.29 km
Seneca Trail Public School Elementary School
Elementary: Public
0.59 km
Pierre Elliott Trudeau Public School
Elementary: Public
2.37 km
Norman G. Powers Public School
Elementary: Public
0.69 km
DCE - Under 21 Collegiate Institute and Vocational School
Secondary: Public
7.01 km
Courtice Secondary School
Secondary: Public
6.12 km
Monsignor Paul Dwyer Catholic High School
Secondary: Catholic
6.50 km
Eastdale Collegiate and Vocational Institute
Secondary: Public
4.67 km
O'Neill Collegiate and Vocational Institute
Secondary: Public
5.83 km
Maxwell Heights Secondary School
Secondary: Public
1.43 km
-
Coldstream Park
Oakhill Ave, Oshawa ON L1K 2R4 1.03km -
Glenbourne Park
Glenbourne Dr, Oshawa ON 1.56km -
Pinecrest Park
Oshawa ON 2.18km
-
Scotiabank
1351 Grandview St N, Oshawa ON L1K 0G1 1.35km -
TD Bank Financial Group
981 Taunton Rd E, Oshawa ON L1K 0Z7 1.57km -
TD Canada Trust ATM
920 Taunton Rd E, Whitby ON L1R 3L8 1.57km














