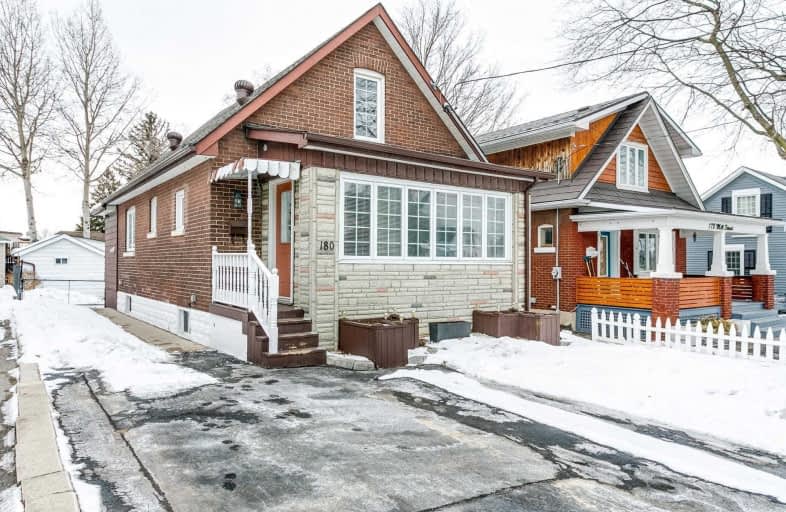Note: Property is not currently for sale or for rent.

-
Type: Detached
-
Style: 1 1/2 Storey
-
Lot Size: 33.01 x 118 Feet
-
Age: No Data
-
Taxes: $3,222 per year
-
Days on Site: 7 Days
-
Added: Feb 21, 2019 (1 week on market)
-
Updated:
-
Last Checked: 3 months ago
-
MLS®#: E4364527
-
Listed By: Coldwell banker 2m realty, brokerage
Lovely Home In Desired Location, Close To Go Station, Oshawa Centre, Transportation, Minutes From 401 And 407. This Charming Home Is Filled With Warmth And Character. Large Windows Fill The Rooms With Sunshine. Enjoy Your Morning Coffee In Your Enclosed Front Porch Or Sun Room Overlooking Your Backyard. Main Floor Bedroom Features A Spacious Ensuite And Large Closet.
Extras
Workshop With Hydro In Backyard, Easily Converted To Garage. Walkout From Spacious Sun Room Leads To Deck And Fence Yard.
Property Details
Facts for 180 Mill Street, Oshawa
Status
Days on Market: 7
Last Status: Sold
Sold Date: Feb 28, 2019
Closed Date: Apr 30, 2019
Expiry Date: Aug 08, 2019
Sold Price: $371,000
Unavailable Date: Feb 28, 2019
Input Date: Feb 21, 2019
Property
Status: Sale
Property Type: Detached
Style: 1 1/2 Storey
Area: Oshawa
Community: Vanier
Availability Date: Tbd
Inside
Bedrooms: 3
Bathrooms: 3
Kitchens: 1
Rooms: 10
Den/Family Room: No
Air Conditioning: Central Air
Fireplace: No
Washrooms: 3
Building
Basement: Unfinished
Heat Type: Forced Air
Heat Source: Gas
Exterior: Alum Siding
Exterior: Brick
Water Supply: Municipal
Special Designation: Unknown
Other Structures: Workshop
Parking
Driveway: Private
Garage Type: Other
Covered Parking Spaces: 3
Fees
Tax Year: 2018
Tax Legal Description: Pt Lt 22 Pl 62 Oshawa As In Os119661; Oshawa
Taxes: $3,222
Land
Cross Street: Mill Street & Cubert
Municipality District: Oshawa
Fronting On: North
Parcel Number: 163670133
Pool: None
Sewer: Sewers
Lot Depth: 118 Feet
Lot Frontage: 33.01 Feet
Zoning: R2A
Additional Media
- Virtual Tour: https://listing.view.property/1235333?idx=1
Rooms
Room details for 180 Mill Street, Oshawa
| Type | Dimensions | Description |
|---|---|---|
| Foyer Main | 1.80 x 4.44 | Enclosed, South View |
| Living Main | 3.53 x 4.08 | Picture Window, Laminate |
| Kitchen Main | 3.27 x 3.91 | Centre Island, Backsplash, Large Window |
| Dining Main | 2.33 x 5.53 | W/W Closet, Pantry |
| Sunroom Main | 2.92 x 3.42 | Sliding Doors, Laminate, W/O To Patio |
| Master Main | 2.69 x 4.21 | W/W Closet |
| Bathroom Main | 1.90 x 3.48 | 3 Pc Ensuite |
| 2nd Br Upper | 3.48 x 3.58 | Closet |
| 3rd Br Upper | 3.48 x 3.91 | Closet |
| Bathroom Upper | 1.39 x 2.69 | 4 Pc Bath, B/I Closet |
| XXXXXXXX | XXX XX, XXXX |
XXXX XXX XXXX |
$XXX,XXX |
| XXX XX, XXXX |
XXXXXX XXX XXXX |
$XXX,XXX |
| XXXXXXXX XXXX | XXX XX, XXXX | $371,000 XXX XXXX |
| XXXXXXXX XXXXXX | XXX XX, XXXX | $365,000 XXX XXXX |

Mary Street Community School
Elementary: PublicCollege Hill Public School
Elementary: PublicÉÉC Corpus-Christi
Elementary: CatholicSt Thomas Aquinas Catholic School
Elementary: CatholicVillage Union Public School
Elementary: PublicGlen Street Public School
Elementary: PublicDCE - Under 21 Collegiate Institute and Vocational School
Secondary: PublicDurham Alternative Secondary School
Secondary: PublicG L Roberts Collegiate and Vocational Institute
Secondary: PublicMonsignor John Pereyma Catholic Secondary School
Secondary: CatholicR S Mclaughlin Collegiate and Vocational Institute
Secondary: PublicO'Neill Collegiate and Vocational Institute
Secondary: Public

