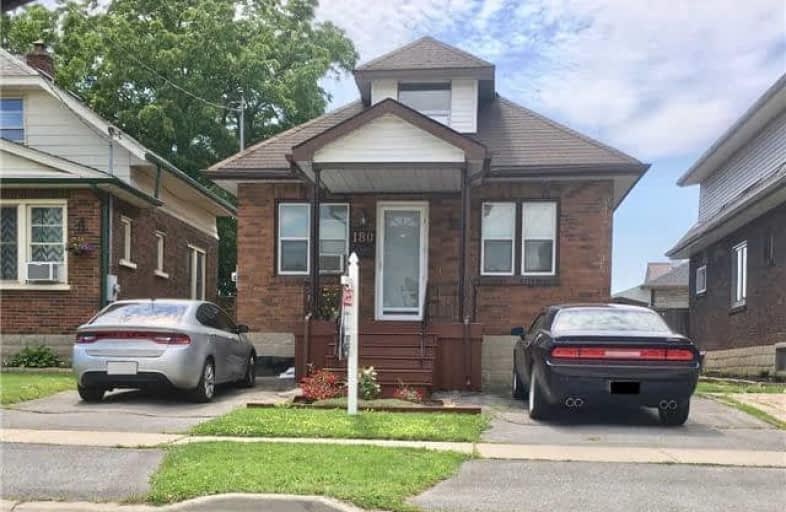Sold on Aug 15, 2017
Note: Property is not currently for sale or for rent.

-
Type: Detached
-
Style: 1 1/2 Storey
-
Size: 1100 sqft
-
Lot Size: 33 x 80 Feet
-
Age: 51-99 years
-
Taxes: $2,935 per year
-
Days on Site: 35 Days
-
Added: Sep 07, 2019 (1 month on market)
-
Updated:
-
Last Checked: 2 months ago
-
MLS®#: E3868738
-
Listed By: Re/max first realty ltd., brokerage
Amazing Value - Detached Home With Double Car Driveway - 3 Bedrooms, 2 Full Washrooms, Stainless Steel Appliances With Gas Stove, Finished Basement With Wet Bar, Walkout To Covered Rear Deck, Large Shed In Backyard, Tankless Water System, Copper Wiring, Updated Front Porch, Ionization Smoke Alarm System, Minutes From Uoit, Oshawa Centre, Gm Centre (Tribute Communities Centre), Costco And A One Stop Shop Plaza.
Extras
All Existing Appliances, All Window Coverings, All Electric Light Fixtures, Window Air Conditioners, New Roof On Shed, New Roof On Back Porch Roof, Coper Wiring, Interlocking Bricks To Lay Down On The Left Side Of The Home Walkway.
Property Details
Facts for 180 Oshawa Boulevard North, Oshawa
Status
Days on Market: 35
Last Status: Sold
Sold Date: Aug 15, 2017
Closed Date: Sep 29, 2017
Expiry Date: Sep 30, 2017
Sold Price: $363,000
Unavailable Date: Aug 15, 2017
Input Date: Jul 11, 2017
Property
Status: Sale
Property Type: Detached
Style: 1 1/2 Storey
Size (sq ft): 1100
Age: 51-99
Area: Oshawa
Community: O'Neill
Availability Date: 60Days
Inside
Bedrooms: 3
Bathrooms: 2
Kitchens: 1
Rooms: 8
Den/Family Room: No
Air Conditioning: None
Fireplace: No
Laundry Level: Lower
Central Vacuum: N
Washrooms: 2
Utilities
Electricity: Yes
Gas: Yes
Cable: Yes
Telephone: Yes
Building
Basement: Finished
Heat Type: Forced Air
Heat Source: Gas
Exterior: Brick
Water Supply: Municipal
Special Designation: Unknown
Other Structures: Garden Shed
Parking
Driveway: Private
Garage Type: None
Covered Parking Spaces: 2
Total Parking Spaces: 2
Fees
Tax Year: 2016
Tax Legal Description: Pt Lt 95 Pl 150 Oshawa
Taxes: $2,935
Highlights
Feature: Fenced Yard
Feature: Public Transit
Feature: School
Land
Cross Street: Adelaide And Ritson
Municipality District: Oshawa
Fronting On: West
Pool: None
Sewer: Sewers
Lot Depth: 80 Feet
Lot Frontage: 33 Feet
Additional Media
- Virtual Tour: https://youriguide.com/180_oshawa_blvd_n_oshawa_on?unbranded
Rooms
Room details for 180 Oshawa Boulevard North, Oshawa
| Type | Dimensions | Description |
|---|---|---|
| Kitchen Main | 2.49 x 2.29 | Stainless Steel Appl, Tile Floor, W/O To Porch |
| Living Main | 7.32 x 3.25 | Laminate, Open Concept |
| Dining Main | 2.95 x 2.72 | Tile Ceiling, O/Looks Backyard |
| Br Main | 3.42 x 2.71 | Window, Closet, Broadloom |
| 2nd Br Main | 2.95 x 2.71 | Window, Closet, Broadloom |
| Master 2nd | 4.21 x 3.86 | Window, Broadloom, Closet |
| Rec Bsmt | 6.75 x 4.37 | Wet Bar, 3 Pc Bath |
| Den 2nd | 2.91 x 2.43 | Broadloom |
| XXXXXXXX | XXX XX, XXXX |
XXXX XXX XXXX |
$XXX,XXX |
| XXX XX, XXXX |
XXXXXX XXX XXXX |
$XXX,XXX |
| XXXXXXXX XXXX | XXX XX, XXXX | $363,000 XXX XXXX |
| XXXXXXXX XXXXXX | XXX XX, XXXX | $389,000 XXX XXXX |

Mary Street Community School
Elementary: PublicHillsdale Public School
Elementary: PublicSir Albert Love Catholic School
Elementary: CatholicVillage Union Public School
Elementary: PublicCoronation Public School
Elementary: PublicWalter E Harris Public School
Elementary: PublicDCE - Under 21 Collegiate Institute and Vocational School
Secondary: PublicDurham Alternative Secondary School
Secondary: PublicMonsignor John Pereyma Catholic Secondary School
Secondary: CatholicR S Mclaughlin Collegiate and Vocational Institute
Secondary: PublicEastdale Collegiate and Vocational Institute
Secondary: PublicO'Neill Collegiate and Vocational Institute
Secondary: Public


