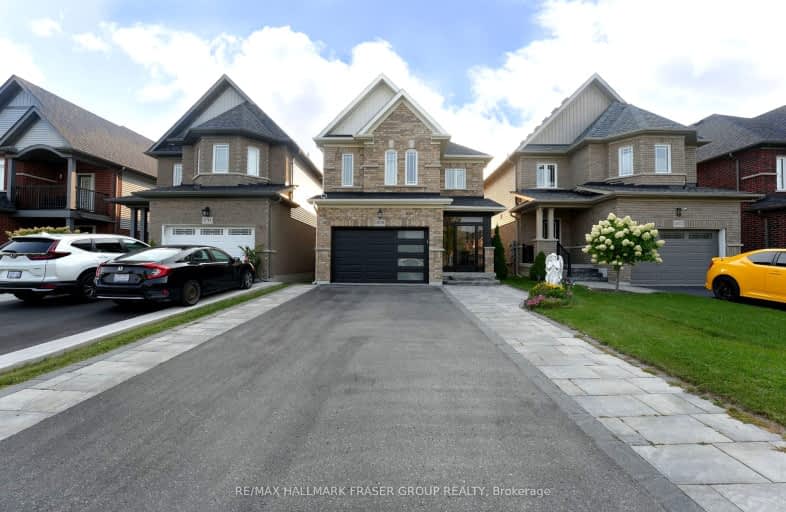Car-Dependent
- Most errands require a car.
38
/100
Some Transit
- Most errands require a car.
46
/100
Somewhat Bikeable
- Most errands require a car.
35
/100

Jeanne Sauvé Public School
Elementary: Public
0.68 km
Father Joseph Venini Catholic School
Elementary: Catholic
1.48 km
Kedron Public School
Elementary: Public
0.88 km
St Joseph Catholic School
Elementary: Catholic
1.92 km
St John Bosco Catholic School
Elementary: Catholic
0.64 km
Sherwood Public School
Elementary: Public
0.66 km
Father Donald MacLellan Catholic Sec Sch Catholic School
Secondary: Catholic
4.93 km
Monsignor Paul Dwyer Catholic High School
Secondary: Catholic
4.71 km
R S Mclaughlin Collegiate and Vocational Institute
Secondary: Public
5.00 km
Eastdale Collegiate and Vocational Institute
Secondary: Public
4.70 km
O'Neill Collegiate and Vocational Institute
Secondary: Public
4.75 km
Maxwell Heights Secondary School
Secondary: Public
1.05 km
-
Mountjoy Park & Playground
Clearbrook Dr, Oshawa ON L1K 0L5 0.61km -
Mary street park
Mary And Beatrice, Oshawa ON 2.42km -
Russet park
Taunton/sommerville, Oshawa ON 2.51km
-
CIBC
1371 Wilson Rd N (Taunton Rd), Oshawa ON L1K 2Z5 1.31km -
Sean Procunier - Mortgage Specialist
800 Taunton Rd E, Oshawa ON L1K 1B7 1.5km -
Scotiabank
285 Taunton Rd E, Oshawa ON L1G 3V2 1.53km














