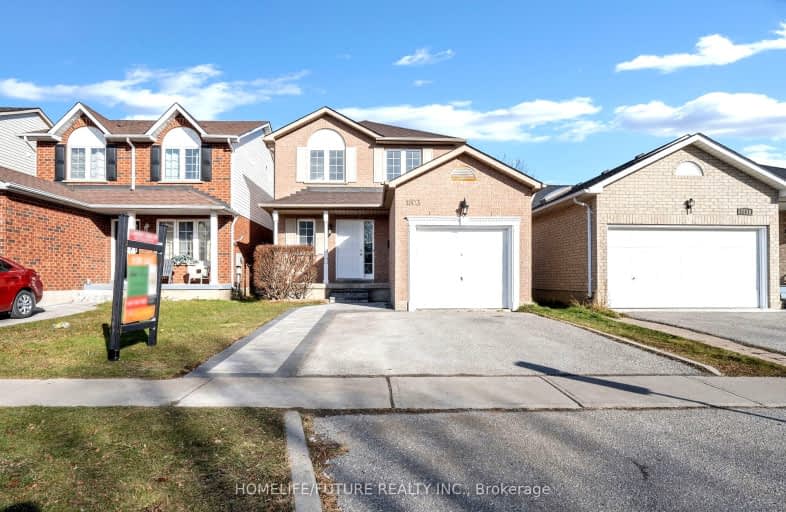Somewhat Walkable
- Some errands can be accomplished on foot.
Good Transit
- Some errands can be accomplished by public transportation.
Bikeable
- Some errands can be accomplished on bike.

Unnamed Windfields Farm Public School
Elementary: PublicFather Joseph Venini Catholic School
Elementary: CatholicSunset Heights Public School
Elementary: PublicKedron Public School
Elementary: PublicQueen Elizabeth Public School
Elementary: PublicSherwood Public School
Elementary: PublicFather Donald MacLellan Catholic Sec Sch Catholic School
Secondary: CatholicDurham Alternative Secondary School
Secondary: PublicMonsignor Paul Dwyer Catholic High School
Secondary: CatholicR S Mclaughlin Collegiate and Vocational Institute
Secondary: PublicO'Neill Collegiate and Vocational Institute
Secondary: PublicMaxwell Heights Secondary School
Secondary: Public-
Ceader ridge park
Cayuga & Somerville, Oshawa ON 1km -
Tampa Park
Oshawa ON 1.39km -
Summerglen Park
Oshawa ON L1J 0A3 3.06km
-
President's Choice Financial ATM
300 Taunton Rd E, Oshawa ON L1G 7T4 1.87km -
TD Bank Financial Group
1053 Simcoe St N, Oshawa ON L1G 4X1 2.09km -
TD Bank Five Points
1211 Ritson Rd N, Oshawa ON L1G 8B9 2.18km













