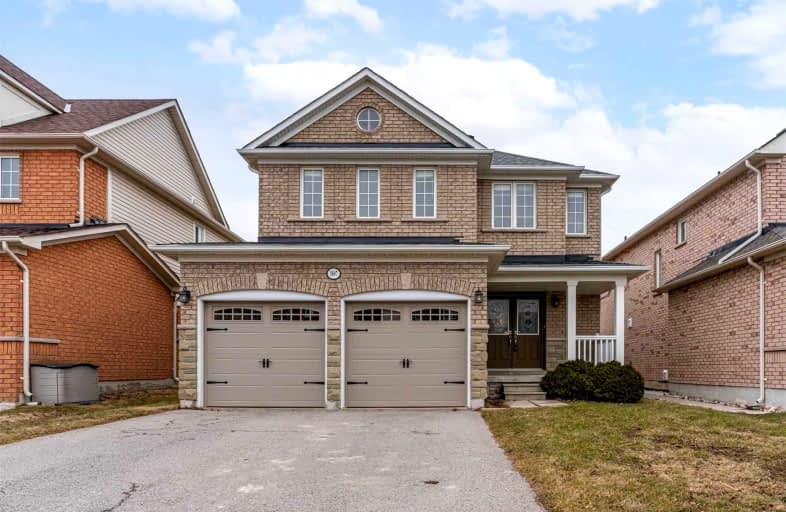
Jeanne Sauvé Public School
Elementary: Public
1.03 km
Father Joseph Venini Catholic School
Elementary: Catholic
1.44 km
Kedron Public School
Elementary: Public
0.53 km
Queen Elizabeth Public School
Elementary: Public
2.34 km
St John Bosco Catholic School
Elementary: Catholic
0.99 km
Sherwood Public School
Elementary: Public
0.91 km
Father Donald MacLellan Catholic Sec Sch Catholic School
Secondary: Catholic
4.91 km
Monsignor Paul Dwyer Catholic High School
Secondary: Catholic
4.69 km
R S Mclaughlin Collegiate and Vocational Institute
Secondary: Public
5.01 km
Eastdale Collegiate and Vocational Institute
Secondary: Public
5.00 km
O'Neill Collegiate and Vocational Institute
Secondary: Public
4.90 km
Maxwell Heights Secondary School
Secondary: Public
1.40 km














