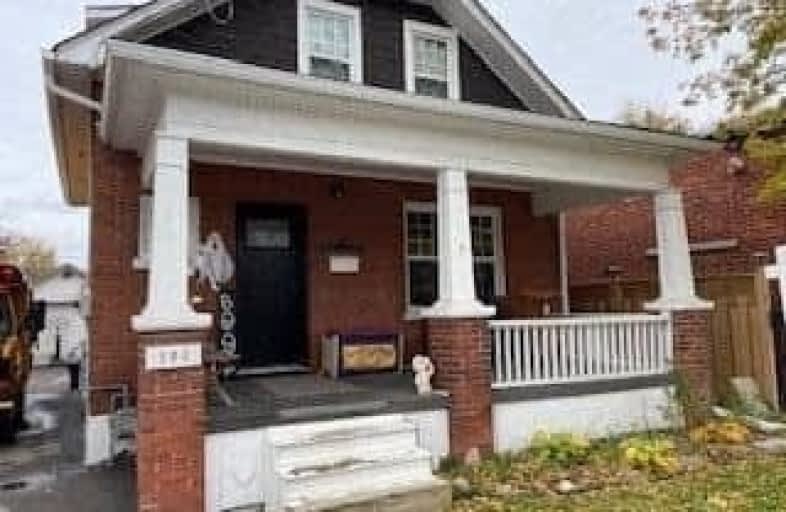
St Hedwig Catholic School
Elementary: Catholic
0.80 km
Mary Street Community School
Elementary: Public
1.43 km
Monsignor John Pereyma Elementary Catholic School
Elementary: Catholic
1.34 km
Village Union Public School
Elementary: Public
0.68 km
Glen Street Public School
Elementary: Public
1.99 km
David Bouchard P.S. Elementary Public School
Elementary: Public
1.16 km
DCE - Under 21 Collegiate Institute and Vocational School
Secondary: Public
1.01 km
Durham Alternative Secondary School
Secondary: Public
2.04 km
G L Roberts Collegiate and Vocational Institute
Secondary: Public
3.42 km
Monsignor John Pereyma Catholic Secondary School
Secondary: Catholic
1.34 km
Eastdale Collegiate and Vocational Institute
Secondary: Public
2.78 km
O'Neill Collegiate and Vocational Institute
Secondary: Public
2.05 km








