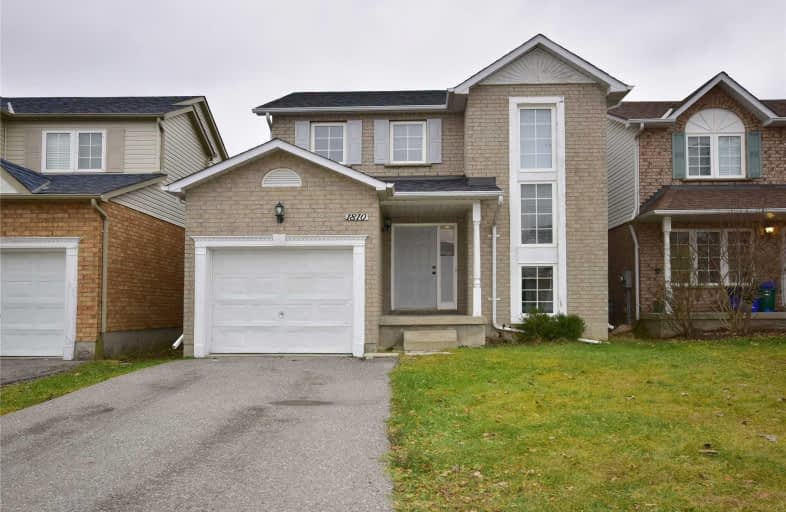
Unnamed Windfields Farm Public School
Elementary: Public
1.14 km
Father Joseph Venini Catholic School
Elementary: Catholic
1.28 km
Sunset Heights Public School
Elementary: Public
1.97 km
Kedron Public School
Elementary: Public
1.56 km
Queen Elizabeth Public School
Elementary: Public
1.81 km
Sherwood Public School
Elementary: Public
2.19 km
Father Donald MacLellan Catholic Sec Sch Catholic School
Secondary: Catholic
3.61 km
Durham Alternative Secondary School
Secondary: Public
5.66 km
Monsignor Paul Dwyer Catholic High School
Secondary: Catholic
3.44 km
R S Mclaughlin Collegiate and Vocational Institute
Secondary: Public
3.86 km
O'Neill Collegiate and Vocational Institute
Secondary: Public
4.51 km
Maxwell Heights Secondary School
Secondary: Public
3.16 km








