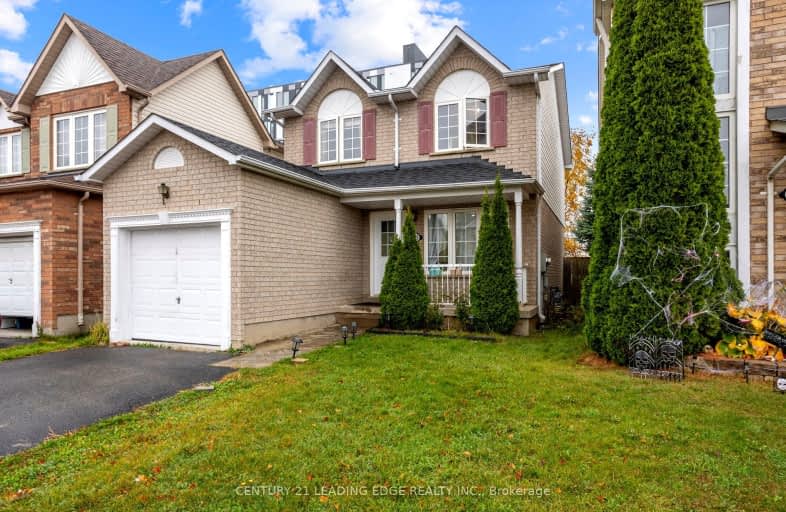Somewhat Walkable
- Some errands can be accomplished on foot.
Good Transit
- Some errands can be accomplished by public transportation.
Bikeable
- Some errands can be accomplished on bike.

Unnamed Windfields Farm Public School
Elementary: PublicFather Joseph Venini Catholic School
Elementary: CatholicSunset Heights Public School
Elementary: PublicKedron Public School
Elementary: PublicQueen Elizabeth Public School
Elementary: PublicSherwood Public School
Elementary: PublicFather Donald MacLellan Catholic Sec Sch Catholic School
Secondary: CatholicDurham Alternative Secondary School
Secondary: PublicMonsignor Paul Dwyer Catholic High School
Secondary: CatholicR S Mclaughlin Collegiate and Vocational Institute
Secondary: PublicO'Neill Collegiate and Vocational Institute
Secondary: PublicMaxwell Heights Secondary School
Secondary: Public-
Blvd Resto Bar
1812 Simcoe Street N, Oshawa, ON L1G 4Y3 0.1km -
St. Louis Bar and Grill
1812 Simcoe Street N, Unit 1, Oshawa, ON L1G 4Y3 0.1km -
E P Taylor's
2000 Simcoe Street N, Oshawa, ON L1H 7K4 0.34km
-
Coffee Culture Café & Eatery
1700 Simcoe Street N, Oshawa, ON L1G 4Y1 0.31km -
McDonald's
1349 Simcoe St N., Oshawa, ON L1G 4X5 1.44km -
Double Apple Cafe & Shisha Lounge
1251 Simcoe Street, Unit 4, Oshawa, ON L1G 4X1 1.72km
-
Durham Ultimate Fitness Club
69 Taunton Road West, Oshawa, ON L1G 7B4 1.41km -
LA Fitness
1189 Ritson Road North, Ste 4a, Oshawa, ON L1G 8B9 2.33km -
Orangetheory Fitness Whitby
4071 Thickson Rd N, Whitby, ON L1R 2X3 3.7km
-
Shoppers Drug Mart
300 Taunton Road E, Oshawa, ON L1G 7T4 2.02km -
I.D.A. SCOTTS DRUG MART
1000 Simcoe Street N, Oshawa, ON L1G 4W4 2.4km -
IDA Windfields Pharmacy & Medical Centre
2620 Simcoe Street N, Unit 1, Oshawa, ON L1L 0R1 2.55km
-
Osmows
1900 Simcoe Street N, Unit 103, Oshawa, ON L1G 4Y3 0.07km -
Domino's Pizza
1900 Simcoe Street N, Unit 2, Oshawa, ON L1G 4Y3 0.07km -
Osmow's
1900 Simcoe Street N, Unit 103, Oshawa, ON L1G 4Y3 0.08km
-
Oshawa Centre
419 King Street West, Oshawa, ON L1J 2K5 5.52km -
Whitby Mall
1615 Dundas Street E, Whitby, ON L1N 7G3 6.63km -
International Pool & Spa Centres
800 Taunton Road W, Oshawa, ON L1H 7K4 2.37km
-
FreshCo
1150 Simcoe Street N, Oshawa, ON L1G 4W7 1.98km -
Metro
1265 Ritson Road N, Oshawa, ON L1G 3V2 2.05km -
Sobeys
1377 Wilson Road N, Oshawa, ON L1K 2Z5 2.61km
-
The Beer Store
200 Ritson Road N, Oshawa, ON L1H 5J8 4.9km -
LCBO
400 Gibb Street, Oshawa, ON L1J 0B2 6.28km -
Liquor Control Board of Ontario
74 Thickson Road S, Whitby, ON L1N 7T2 6.7km
-
North Oshawa Auto Repair
1363 Simcoe Street North, Oshawa, ON L1G 4X5 1.39km -
Goldstars Detailing and Auto
444 Taunton Road E, Unit 4, Oshawa, ON L1H 7K4 2.29km -
U-Haul Moving & Storage
515 Taunton Road E, Oshawa, ON L1G 0E1 2.52km
-
Cineplex Odeon
1351 Grandview Street N, Oshawa, ON L1K 0G1 4.31km -
Regent Theatre
50 King Street E, Oshawa, ON L1H 1B3 5.46km -
Landmark Cinemas
75 Consumers Drive, Whitby, ON L1N 9S2 8.38km
-
Oshawa Public Library, McLaughlin Branch
65 Bagot Street, Oshawa, ON L1H 1N2 5.69km -
Whitby Public Library
701 Rossland Road E, Whitby, ON L1N 8Y9 6.2km -
Whitby Public Library
405 Dundas Street W, Whitby, ON L1N 6A1 8.43km
-
Lakeridge Health
1 Hospital Court, Oshawa, ON L1G 2B9 5.06km -
IDA Windfields Pharmacy & Medical Centre
2620 Simcoe Street N, Unit 1, Oshawa, ON L1L 0R1 2.55km -
R S McLaughlin Durham Regional Cancer Centre
1 Hospital Court, Lakeridge Health, Oshawa, ON L1G 2B9 4.49km














