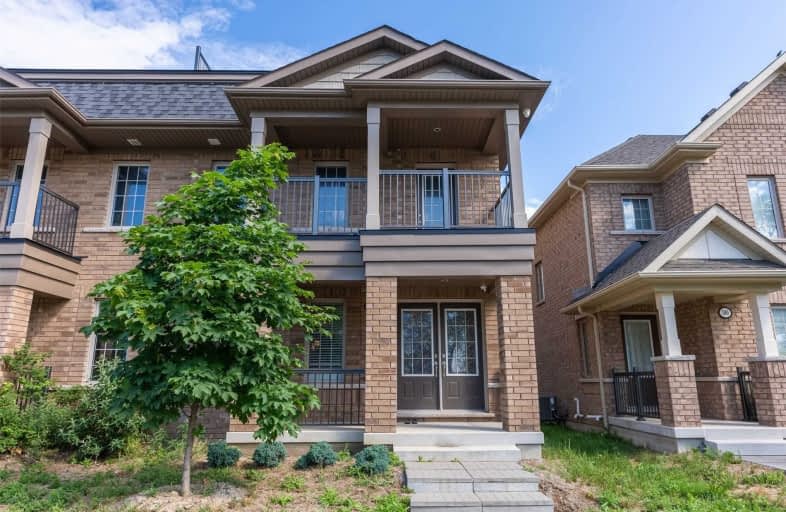
Unnamed Windfields Farm Public School
Elementary: Public
0.59 km
Father Joseph Venini Catholic School
Elementary: Catholic
2.11 km
Kedron Public School
Elementary: Public
1.03 km
Queen Elizabeth Public School
Elementary: Public
2.98 km
St John Bosco Catholic School
Elementary: Catholic
2.53 km
Sherwood Public School
Elementary: Public
2.32 km
Father Donald MacLellan Catholic Sec Sch Catholic School
Secondary: Catholic
5.11 km
Durham Alternative Secondary School
Secondary: Public
7.07 km
Monsignor Paul Dwyer Catholic High School
Secondary: Catholic
4.94 km
R S Mclaughlin Collegiate and Vocational Institute
Secondary: Public
5.34 km
O'Neill Collegiate and Vocational Institute
Secondary: Public
5.76 km
Maxwell Heights Secondary School
Secondary: Public
2.93 km














