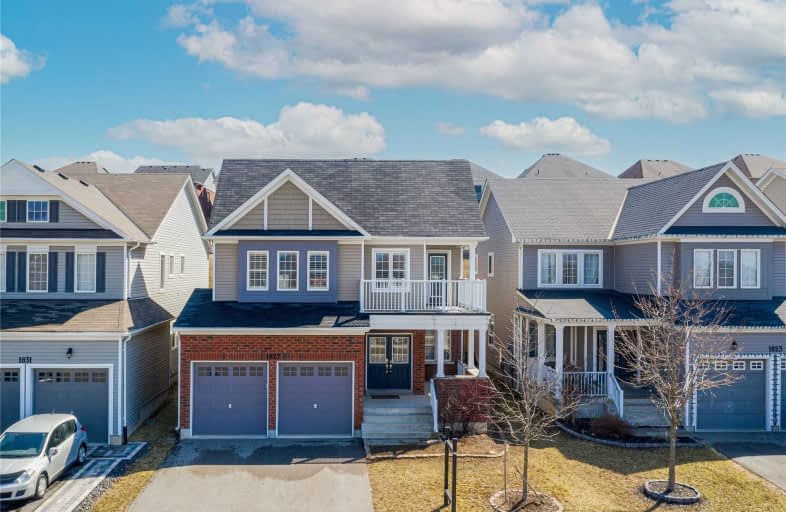
Jeanne Sauvé Public School
Elementary: Public
1.73 km
St Kateri Tekakwitha Catholic School
Elementary: Catholic
0.67 km
St Joseph Catholic School
Elementary: Catholic
2.16 km
Seneca Trail Public School Elementary School
Elementary: Public
0.60 km
Pierre Elliott Trudeau Public School
Elementary: Public
2.29 km
Norman G. Powers Public School
Elementary: Public
0.63 km
DCE - Under 21 Collegiate Institute and Vocational School
Secondary: Public
6.89 km
Courtice Secondary School
Secondary: Public
6.13 km
Monsignor Paul Dwyer Catholic High School
Secondary: Catholic
6.36 km
Eastdale Collegiate and Vocational Institute
Secondary: Public
4.58 km
O'Neill Collegiate and Vocational Institute
Secondary: Public
5.70 km
Maxwell Heights Secondary School
Secondary: Public
1.30 km














