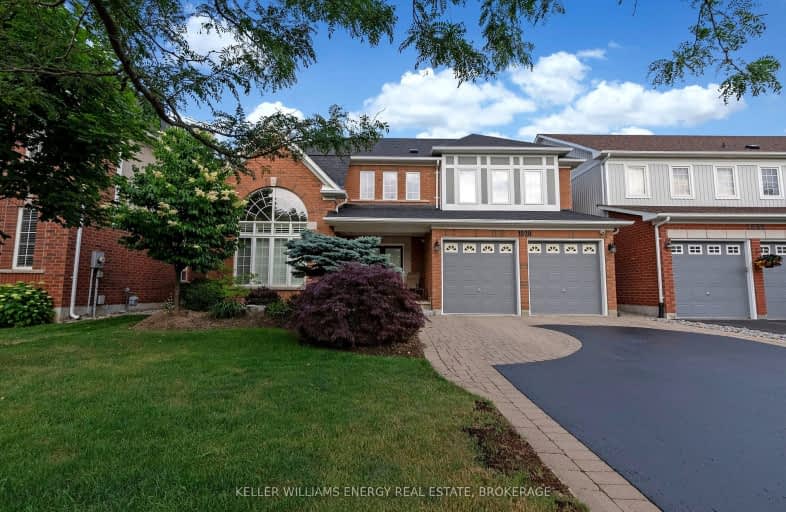Car-Dependent
- Almost all errands require a car.
18
/100
Some Transit
- Most errands require a car.
40
/100
Somewhat Bikeable
- Almost all errands require a car.
21
/100

Jeanne Sauvé Public School
Elementary: Public
1.89 km
St Kateri Tekakwitha Catholic School
Elementary: Catholic
0.71 km
St Joseph Catholic School
Elementary: Catholic
2.21 km
Seneca Trail Public School Elementary School
Elementary: Public
0.76 km
Pierre Elliott Trudeau Public School
Elementary: Public
2.22 km
Norman G. Powers Public School
Elementary: Public
0.55 km
DCE - Under 21 Collegiate Institute and Vocational School
Secondary: Public
6.91 km
Courtice Secondary School
Secondary: Public
5.95 km
Monsignor Paul Dwyer Catholic High School
Secondary: Catholic
6.47 km
Eastdale Collegiate and Vocational Institute
Secondary: Public
4.53 km
O'Neill Collegiate and Vocational Institute
Secondary: Public
5.74 km
Maxwell Heights Secondary School
Secondary: Public
1.45 km
-
Coldstream Park
Oakhill Ave, Oshawa ON L1K 2R4 0.89km -
Glenbourne Park
Glenbourne Dr, Oshawa ON 1.42km -
Pinecrest Park
Oshawa ON 2.02km
-
Scotiabank
1351 Grandview St N, Oshawa ON L1K 0G1 1.21km -
TD Bank Financial Group
981 Taunton Rd E, Oshawa ON L1K 0Z7 1.48km -
TD Canada Trust ATM
920 Taunton Rd E, Whitby ON L1R 3L8 1.48km














