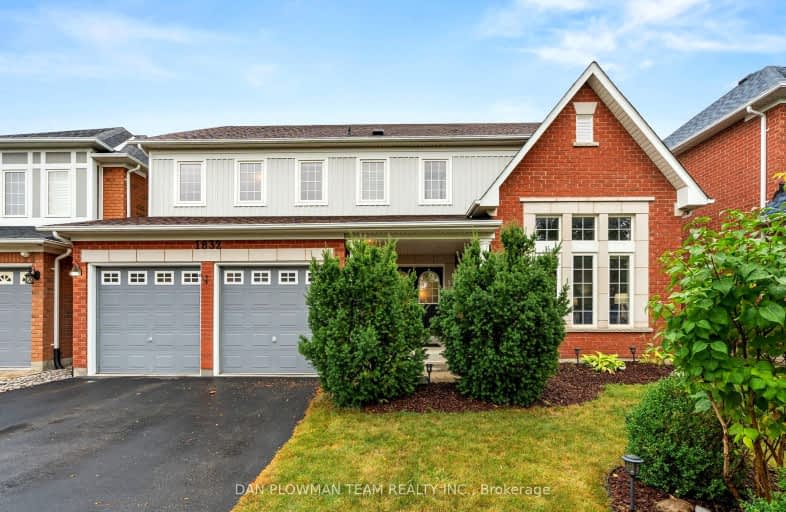Car-Dependent
- Almost all errands require a car.
Some Transit
- Most errands require a car.
Somewhat Bikeable
- Almost all errands require a car.

Jeanne Sauvé Public School
Elementary: PublicSt Kateri Tekakwitha Catholic School
Elementary: CatholicSt Joseph Catholic School
Elementary: CatholicSeneca Trail Public School Elementary School
Elementary: PublicPierre Elliott Trudeau Public School
Elementary: PublicNorman G. Powers Public School
Elementary: PublicDCE - Under 21 Collegiate Institute and Vocational School
Secondary: PublicCourtice Secondary School
Secondary: PublicMonsignor Paul Dwyer Catholic High School
Secondary: CatholicEastdale Collegiate and Vocational Institute
Secondary: PublicO'Neill Collegiate and Vocational Institute
Secondary: PublicMaxwell Heights Secondary School
Secondary: Public-
Harmony Valley Dog Park
Rathburn St (Grandview St N), Oshawa ON L1K 2K1 2.88km -
Copper Feild Park
3.79km -
Mary street park
Mary And Beatrice, Oshawa ON 4.08km
-
President's Choice Financial Pavilion and ATM
1385 Harmony Rd N, Oshawa ON L1K 0Z6 1.31km -
TD Bank Financial Group
981 Taunton Rd E, Oshawa ON L1K 0Z7 1.46km -
BMO Bank of Montreal
925 Taunton Rd E (Harmony Rd), Oshawa ON L1K 0Z7 1.56km














