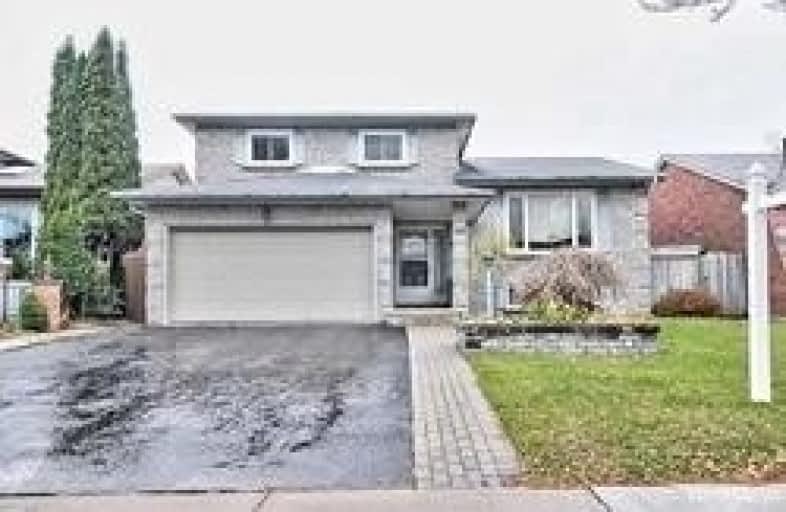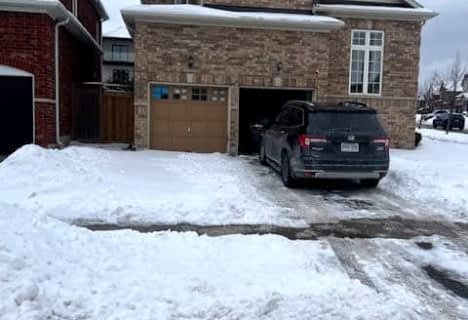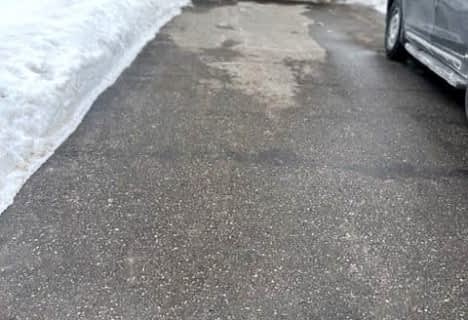
Unnamed Windfields Farm Public School
Elementary: Public
2.18 km
Father Joseph Venini Catholic School
Elementary: Catholic
0.96 km
Beau Valley Public School
Elementary: Public
1.97 km
Sunset Heights Public School
Elementary: Public
0.92 km
Kedron Public School
Elementary: Public
2.12 km
Queen Elizabeth Public School
Elementary: Public
0.88 km
Father Donald MacLellan Catholic Sec Sch Catholic School
Secondary: Catholic
2.70 km
Durham Alternative Secondary School
Secondary: Public
4.63 km
Monsignor Paul Dwyer Catholic High School
Secondary: Catholic
2.50 km
R S Mclaughlin Collegiate and Vocational Institute
Secondary: Public
2.89 km
O'Neill Collegiate and Vocational Institute
Secondary: Public
3.46 km
Maxwell Heights Secondary School
Secondary: Public
3.12 km











