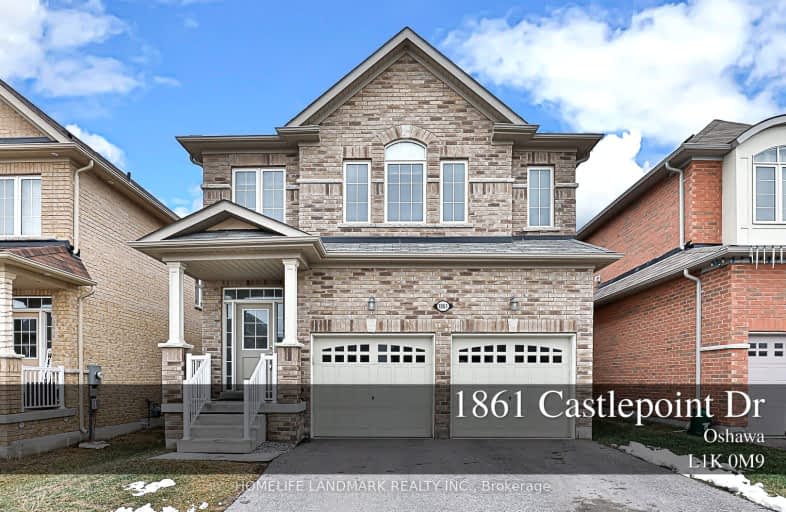Car-Dependent
- Most errands require a car.
Good Transit
- Some errands can be accomplished by public transportation.
Somewhat Bikeable
- Most errands require a car.

Jeanne Sauvé Public School
Elementary: PublicSt Kateri Tekakwitha Catholic School
Elementary: CatholicKedron Public School
Elementary: PublicSt John Bosco Catholic School
Elementary: CatholicSeneca Trail Public School Elementary School
Elementary: PublicSherwood Public School
Elementary: PublicFather Donald MacLellan Catholic Sec Sch Catholic School
Secondary: CatholicMonsignor Paul Dwyer Catholic High School
Secondary: CatholicR S Mclaughlin Collegiate and Vocational Institute
Secondary: PublicEastdale Collegiate and Vocational Institute
Secondary: PublicO'Neill Collegiate and Vocational Institute
Secondary: PublicMaxwell Heights Secondary School
Secondary: Public-
Kelseys Original Roadhouse
1312 Harmony Rd N, Oshawa, ON L1H 7K5 1.68km -
The Waltzing Weasel
300 Taunton Road E, Oshawa, ON L1G 7T4 2.05km -
Hills Pub & Grill
250 Taunton Road E, Oshawa, ON L1G 7T1 2.15km
-
McDonald's
1471 Harmony Road, Oshawa, ON L1H 7K5 1.17km -
Tim Hortons
1361 Harmony Road N, Oshawa, ON L1H 7K4 1.57km -
Starbucks
1365 Wilson Road N, Oshawa, ON L1K 2Z5 1.6km
-
GoodLife Fitness
1385 Harmony Road North, Oshawa, ON L1H 7K5 1.52km -
LA Fitness
1189 Ritson Road North, Ste 4a, Oshawa, ON L1G 8B9 2.37km -
Durham Ultimate Fitness Club
69 Taunton Road West, Oshawa, ON L1G 7B4 2.94km
-
Shoppers Drug Mart
300 Taunton Road E, Oshawa, ON L1G 7T4 1.99km -
I.D.A. SCOTTS DRUG MART
1000 Simcoe Street N, Oshawa, ON L1G 4W4 3.49km -
IDA Windfields Pharmacy & Medical Centre
2620 Simcoe Street N, Unit 1, Oshawa, ON L1L 0R1 4.01km
-
McDonald's
1471 Harmony Road, Oshawa, ON L1H 7K5 1.17km -
Swiss Chalet Rotisserie & Grill
1389 Harmony Rd N, Oshawa, ON L1H 7K5 1.47km -
Osmow's
1393 Harmony Road N, Unit 2, Oshawa, ON L1H 7K5 1.47km
-
Oshawa Centre
419 King Street W, Oshawa, ON L1J 2K5 7.16km -
Whitby Mall
1615 Dundas Street E, Whitby, ON L1N 7G3 8.63km -
Walmart
1471 Harmony Road, Oshawa, ON L1H 7K5 1.19km
-
M&M Food Market
766 Taunton Rd E, #6, Oshawa, ON L1K 1B7 1.51km -
Sobeys
1377 Wilson Road N, Oshawa, ON L1K 2Z5 1.56km -
Real Canadian Superstore
1385 Harmony Road N, Oshawa, ON L1H 7K5 1.64km
-
The Beer Store
200 Ritson Road N, Oshawa, ON L1H 5J8 5.28km -
LCBO
400 Gibb Street, Oshawa, ON L1J 0B2 7.41km -
Liquor Control Board of Ontario
74 Thickson Road S, Whitby, ON L1N 7T2 8.74km
-
Petro-Canada
812 Taunton Road E, Oshawa, ON L1H 7K5 1.6km -
Harmony Esso
1311 Harmony Road N, Oshawa, ON L1H 7K5 1.67km -
U-Haul Moving & Storage
515 Taunton Road E, Oshawa, ON L1G 0E1 1.77km
-
Cineplex Odeon
1351 Grandview Street N, Oshawa, ON L1K 0G1 2.08km -
Regent Theatre
50 King Street E, Oshawa, ON L1H 1B3 6.06km -
Landmark Cinemas
75 Consumers Drive, Whitby, ON L1N 9S2 10.3km
-
Oshawa Public Library, McLaughlin Branch
65 Bagot Street, Oshawa, ON L1H 1N2 6.43km -
Clarington Library Museums & Archives- Courtice
2950 Courtice Road, Courtice, ON L1E 2H8 7.61km -
Whitby Public Library
701 Rossland Road E, Whitby, ON L1N 8Y9 8.81km
-
Lakeridge Health
1 Hospital Court, Oshawa, ON L1G 2B9 5.99km -
IDA Windfields Pharmacy & Medical Centre
2620 Simcoe Street N, Unit 1, Oshawa, ON L1L 0R1 4.01km -
R S McLaughlin Durham Regional Cancer Centre
1 Hospital Court, Lakeridge Health, Oshawa, ON L1G 2B9 5.32km
-
Parkwood Meadows Park & Playground
888 Ormond Dr, Oshawa ON L1K 3C2 1.06km -
Sherwood Park & Playground
559 Ormond Dr, Oshawa ON L1K 2L4 1.22km -
Edenwood Park
Oshawa ON 1.63km
-
President's Choice Financial Pavilion and ATM
1385 Harmony Rd N, Oshawa ON L1K 0Z6 1.65km -
TD Bank Financial Group
981 Taunton Rd E, Oshawa ON L1K 0Z7 1.78km -
TD Canada Trust Branch and ATM
1211 Ritson Rd N, Oshawa ON L1G 8B9 2.43km














