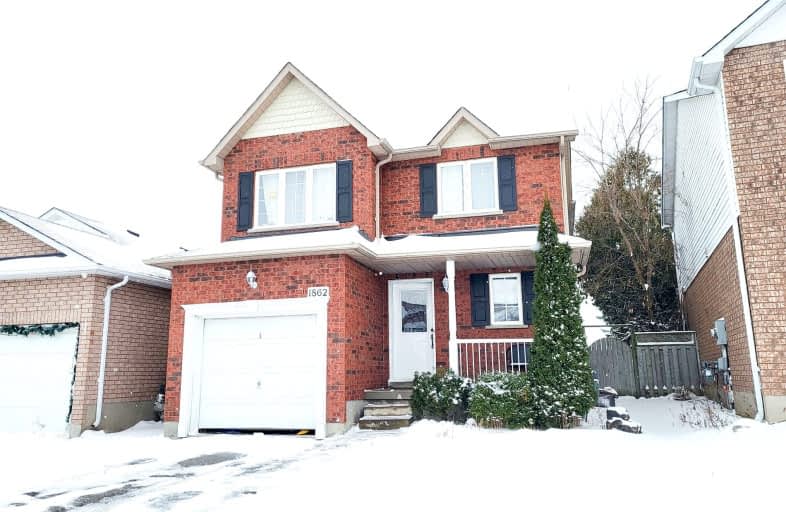Car-Dependent
- Most errands require a car.
Good Transit
- Some errands can be accomplished by public transportation.
Bikeable
- Some errands can be accomplished on bike.

Unnamed Windfields Farm Public School
Elementary: PublicFather Joseph Venini Catholic School
Elementary: CatholicSunset Heights Public School
Elementary: PublicKedron Public School
Elementary: PublicQueen Elizabeth Public School
Elementary: PublicSherwood Public School
Elementary: PublicFather Donald MacLellan Catholic Sec Sch Catholic School
Secondary: CatholicMonsignor Paul Dwyer Catholic High School
Secondary: CatholicR S Mclaughlin Collegiate and Vocational Institute
Secondary: PublicO'Neill Collegiate and Vocational Institute
Secondary: PublicMaxwell Heights Secondary School
Secondary: PublicSinclair Secondary School
Secondary: Public-
E P Taylor's
2000 Simcoe Street N, Oshawa, ON L1H 7K4 0.18km -
Blvd Resto Bar
1812 Simcoe Street N, Oshawa, ON L1G 4Y3 0.25km -
St Louis Bar And Grill
1812 Simcoe Street North, Unit 1, Oshawa, ON L1G 4Y3 0.26km
-
Coffee Culture Café & Eatery
1700 Simcoe Street N, Oshawa, ON L1G 4Y1 0.47km -
McDonald's
1349 Simcoe St N., Oshawa, ON L1G 4X5 1.59km -
Double Apple Cafe & Shisha Lounge
1251 Simcoe Street, Unit 4, Oshawa, ON L1G 4X1 1.87km
-
Shoppers Drug Mart
300 Taunton Road E, Oshawa, ON L1G 7T4 2.19km -
IDA Windfields Pharmacy & Medical Centre
2620 Simcoe Street N, Unit 1, Oshawa, ON L1L 0R1 2.42km -
IDA SCOTTS DRUG MART
1000 Simcoe Street North, Oshawa, ON L1G 4W4 2.53km
-
Osmows
1900 Simcoe Street N, Unit 103, Oshawa, ON L1G 4Y3 0.17km -
Domino's Pizza
1900 Simcoe Street N, Unit 2, Oshawa, ON L1G 4Y3 0.17km -
Osmow's
1900 Simcoe Street N, Unit 103, Oshawa, ON L1G 4Y3 0.16km
-
Oshawa Centre
419 King Street West, Oshawa, ON L1J 2K5 5.94km -
Whitby Mall
1615 Dundas Street E, Whitby, ON L1N 7G3 6.67km -
International Pool & Spa Centres
800 Taunton Road W, Oshawa, ON L1H 7K4 2.33km
-
FreshCo
1150 Simcoe Street N, Oshawa, ON L1G 4W7 2.11km -
Metro
1265 Ritson Road N, Oshawa, ON L1G 3V2 2.22km -
Sobeys
1377 Wilson Road N, Oshawa, ON L1K 2Z5 2.77km
-
The Beer Store
200 Ritson Road N, Oshawa, ON L1H 5J8 5.03km -
LCBO
400 Gibb Street, Oshawa, ON L1J 0B2 6.38km -
Liquor Control Board of Ontario
15 Thickson Road N, Whitby, ON L1N 8W7 6.37km
-
North Auto Repair
1363 Simcoe Street N, Oshawa, ON L1G 4X5 1.55km -
Goldstars Detailing and Auto
444 Taunton Road E, Unit 4, Oshawa, ON L1H 7K4 2.45km -
U-Haul Moving & Storage
515 Taunton Road E, Oshawa, ON L1G 0E1 2.68km
-
Cineplex Odeon
1351 Grandview Street N, Oshawa, ON L1K 0G1 4.46km -
Regent Theatre
50 King Street E, Oshawa, ON L1H 1B3 5.59km -
Landmark Cinemas
75 Consumers Drive, Whitby, ON L1N 9S2 8.42km
-
Oshawa Public Library, McLaughlin Branch
65 Bagot Street, Oshawa, ON L1H 1N2 5.81km -
Whitby Public Library
701 Rossland Road E, Whitby, ON L1N 8Y9 6.16km -
Whitby Public Library
405 Dundas Street W, Whitby, ON L1N 6A1 8.41km
-
Lakeridge Health
1 Hospital Court, Oshawa, ON L1G 2B9 5.17km -
IDA Windfields Pharmacy & Medical Centre
2620 Simcoe Street N, Unit 1, Oshawa, ON L1L 0R1 2.42km -
Brooklin Medical
5959 Anderson Street, Suite 1A, Brooklin, ON L1M 2E9 4.52km
-
Kedron Park & Playground
452 Britannia Ave E, Oshawa ON L1L 1B7 1.45km -
Sherwood Park & Playground
559 Ormond Dr, Oshawa ON L1K 2L4 2.28km -
Mountjoy Park & Playground
Clearbrook Dr, Oshawa ON L1K 0L5 2.78km
-
CIBC
250 Taunton Rd W, Oshawa ON L1G 3T3 1.96km -
Scotiabank
285 Taunton Rd E, Oshawa ON L1G 3V2 2.15km -
BMO Bank of Montreal
285C Taunton Rd E, Oshawa ON L1G 3V2 2.15km
- — bath
- — bed
- — sqft
316 Windfields Farms Drive West, Oshawa, Ontario • L1L 0M3 • Windfields














