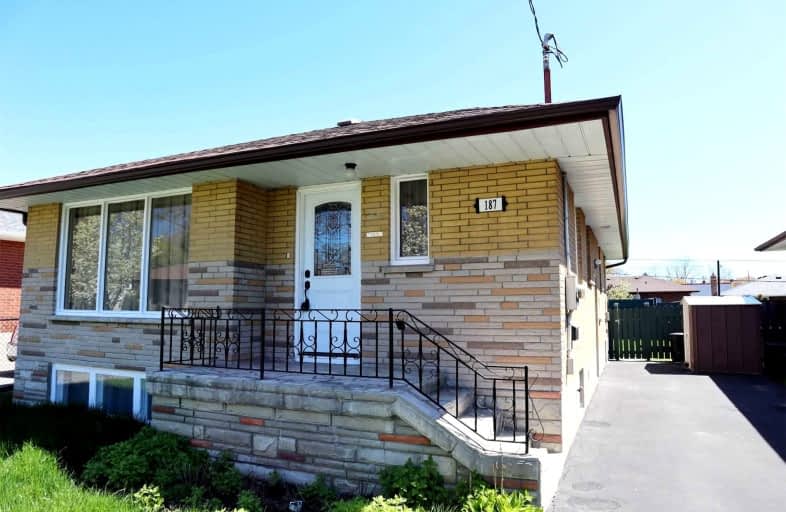
Mary Street Community School
Elementary: Public
1.49 km
College Hill Public School
Elementary: Public
1.06 km
ÉÉC Corpus-Christi
Elementary: Catholic
0.90 km
St Thomas Aquinas Catholic School
Elementary: Catholic
0.71 km
Village Union Public School
Elementary: Public
0.94 km
Waverly Public School
Elementary: Public
1.12 km
DCE - Under 21 Collegiate Institute and Vocational School
Secondary: Public
0.82 km
Father Donald MacLellan Catholic Sec Sch Catholic School
Secondary: Catholic
2.84 km
Durham Alternative Secondary School
Secondary: Public
0.48 km
Monsignor Paul Dwyer Catholic High School
Secondary: Catholic
2.87 km
R S Mclaughlin Collegiate and Vocational Institute
Secondary: Public
2.41 km
O'Neill Collegiate and Vocational Institute
Secondary: Public
1.84 km














