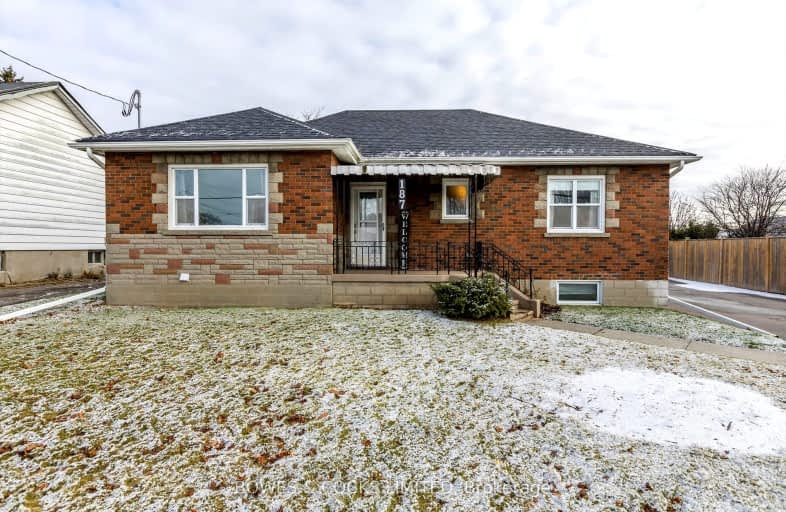Very Walkable
- Most errands can be accomplished on foot.
Some Transit
- Most errands require a car.
Somewhat Bikeable
- Most errands require a car.

St Hedwig Catholic School
Elementary: CatholicMonsignor John Pereyma Elementary Catholic School
Elementary: CatholicVincent Massey Public School
Elementary: PublicCoronation Public School
Elementary: PublicDavid Bouchard P.S. Elementary Public School
Elementary: PublicClara Hughes Public School Elementary Public School
Elementary: PublicDCE - Under 21 Collegiate Institute and Vocational School
Secondary: PublicDurham Alternative Secondary School
Secondary: PublicG L Roberts Collegiate and Vocational Institute
Secondary: PublicMonsignor John Pereyma Catholic Secondary School
Secondary: CatholicEastdale Collegiate and Vocational Institute
Secondary: PublicO'Neill Collegiate and Vocational Institute
Secondary: Public-
Mitchell Park
Mitchell St, Oshawa ON 0.91km -
Willowdale park
1.33km -
Trooper & Dad Smell
Oshawa ON 1.42km
-
RBC Royal Bank
549 King St E (King and Wilson), Oshawa ON L1H 1G3 0.54km -
Oshawa Community Credit Union Ltd
214 King St E, Oshawa ON L1H 1C7 1.18km -
CoinFlip Bitcoin ATM
22 Bond St W, Oshawa ON L1G 1A2 1.91km














