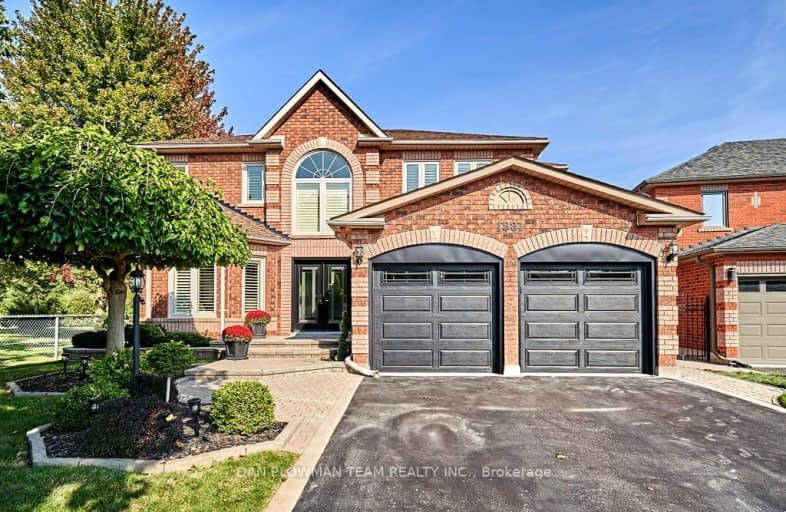Car-Dependent
- Most errands require a car.
Some Transit
- Most errands require a car.
Somewhat Bikeable
- Most errands require a car.

Unnamed Windfields Farm Public School
Elementary: PublicFather Joseph Venini Catholic School
Elementary: CatholicKedron Public School
Elementary: PublicQueen Elizabeth Public School
Elementary: PublicSt John Bosco Catholic School
Elementary: CatholicSherwood Public School
Elementary: PublicFather Donald MacLellan Catholic Sec Sch Catholic School
Secondary: CatholicMonsignor Paul Dwyer Catholic High School
Secondary: CatholicR S Mclaughlin Collegiate and Vocational Institute
Secondary: PublicEastdale Collegiate and Vocational Institute
Secondary: PublicO'Neill Collegiate and Vocational Institute
Secondary: PublicMaxwell Heights Secondary School
Secondary: Public-
St Louis Bar and Grill
1812 Simcoe Street North, Unit 1, Oshawa, ON L1G 4Y3 1.11km -
Blvd Resto Bar
1812 Simcoe Street N, Oshawa, ON L1G 4Y3 1.12km -
E P Taylor's
2000 Simcoe Street N, Oshawa, ON L1H 7K4 1.44km
-
Coffee Culture Café & Eatery
1700 Simcoe Street N, Oshawa, ON L1G 4Y1 1.07km -
McDonald's
1349 Simcoe St N., Oshawa, ON L1G 4X5 1.64km -
Tim Hortons
1251 Simcoe Street N, Oshawa, ON L1G 4X1 1.91km
-
Durham Ultimate Fitness Club
69 Taunton Road West, Oshawa, ON L1G 7B4 1.8km -
LA Fitness
1189 Ritson Road North, Ste 4a, Oshawa, ON L1G 8B9 2.02km -
GoodLife Fitness
1385 Harmony Road North, Oshawa, ON L1H 7K5 2.41km
-
Shoppers Drug Mart
300 Taunton Road E, Oshawa, ON L1G 7T4 1.58km -
IDA SCOTTS DRUG MART
1000 Simcoe Street N, Oshawa, ON L1G 4W4 2.68km -
IDA Windfields Pharmacy & Medical Centre
2620 Simcoe Street N, Unit 1, Oshawa, ON L1L 0R1 2.8km
-
Coffee Culture Café & Eatery
1700 Simcoe Street N, Oshawa, ON L1G 4Y1 1.07km -
Popeyes Louisiana Kitchen
1800 Simcoe Street N, Oshawa, ON L1G 4X9 1.09km -
St Louis Bar and Grill
1812 Simcoe Street North, Unit 1, Oshawa, ON L1G 4Y3 1.11km
-
Oshawa Centre
419 King Street West, Oshawa, ON L1J 2K5 6.06km -
Whitby Mall
1615 Dundas Street E, Whitby, ON L1N 7G3 7.51km -
Canadian Tire
1333 Wilson Road N, Oshawa, ON L1K 2B8 2.01km
-
Sobeys
1377 Wilson Road N, Oshawa, ON L1K 2Z5 1.85km -
Metro
1265 Ritson Road N, Oshawa, ON L1G 3V2 1.76km -
FreshCo
1150 Simcoe Street N, Oshawa, ON L1G 4W7 2.27km
-
The Beer Store
200 Ritson Road N, Oshawa, ON L1H 5J8 5.01km -
LCBO
400 Gibb Street, Oshawa, ON L1J 0B2 6.77km -
Liquor Control Board of Ontario
74 Thickson Road S, Whitby, ON L1N 7T2 7.6km
-
North Auto Repair
1363 Simcoe Street N, Oshawa, ON L1G 4X5 1.62km -
Goldstars Detailing and Auto
444 Taunton Road E, Unit 4, Oshawa, ON L1H 7K4 1.68km -
U-Haul Moving & Storage
515 Taunton Road E, Oshawa, ON L1G 0E1 1.87km
-
Cineplex Odeon
1351 Grandview Street N, Oshawa, ON L1K 0G1 3.33km -
Regent Theatre
50 King Street E, Oshawa, ON L1H 1B3 5.69km -
Landmark Cinemas
75 Consumers Drive, Whitby, ON L1N 9S2 9.24km
-
Oshawa Public Library, McLaughlin Branch
65 Bagot Street, Oshawa, ON L1H 1N2 5.98km -
Whitby Public Library
701 Rossland Road E, Whitby, ON L1N 8Y9 7.34km -
Clarington Public Library
2950 Courtice Road, Courtice, ON L1E 2H8 8.73km
-
Lakeridge Health
1 Hospital Court, Oshawa, ON L1G 2B9 5.42km -
IDA Windfields Pharmacy & Medical Centre
2620 Simcoe Street N, Unit 1, Oshawa, ON L1L 0R1 2.8km -
R S McLaughlin Durham Regional Cancer Centre
1 Hospital Court, Lakeridge Health, Oshawa, ON L1G 2B9 4.79km














