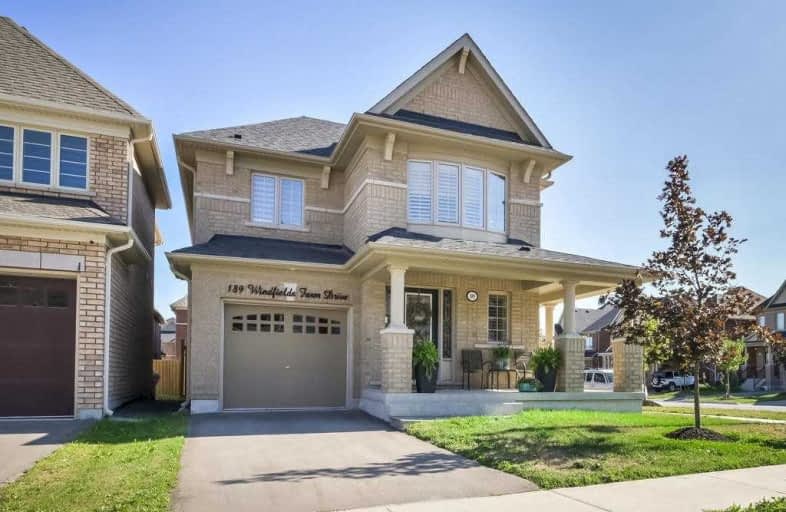
Unnamed Windfields Farm Public School
Elementary: Public
1.68 km
Father Joseph Venini Catholic School
Elementary: Catholic
3.73 km
St Leo Catholic School
Elementary: Catholic
3.35 km
St John Paull II Catholic Elementary School
Elementary: Catholic
2.30 km
Kedron Public School
Elementary: Public
2.96 km
Blair Ridge Public School
Elementary: Public
2.57 km
Father Donald MacLellan Catholic Sec Sch Catholic School
Secondary: Catholic
5.87 km
Brooklin High School
Secondary: Public
4.32 km
Monsignor Paul Dwyer Catholic High School
Secondary: Catholic
5.75 km
R S Mclaughlin Collegiate and Vocational Institute
Secondary: Public
6.20 km
Father Leo J Austin Catholic Secondary School
Secondary: Catholic
6.01 km
Sinclair Secondary School
Secondary: Public
5.27 km




