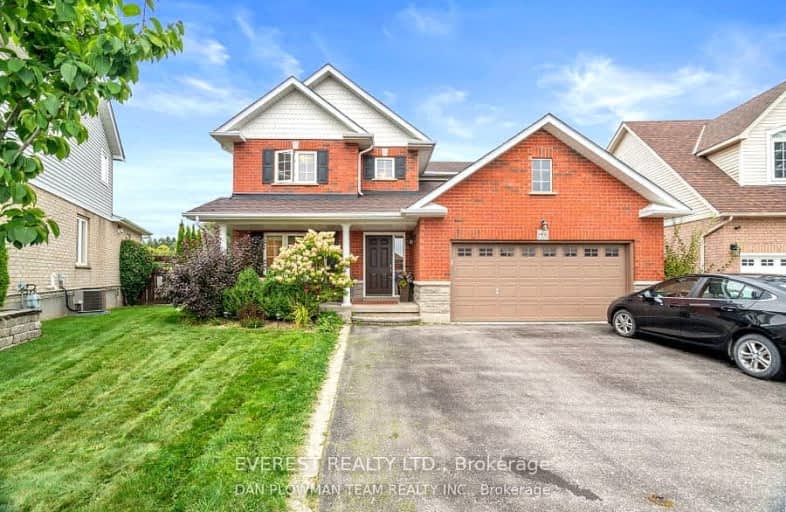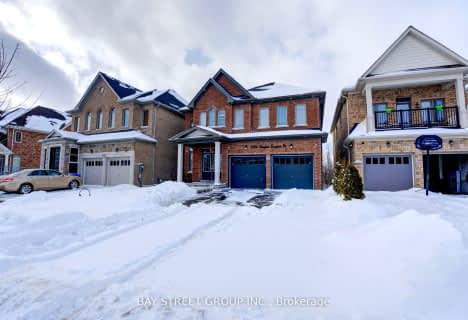Car-Dependent
- Most errands require a car.
30
/100
Some Transit
- Most errands require a car.
41
/100
Somewhat Bikeable
- Most errands require a car.
35
/100

Unnamed Windfields Farm Public School
Elementary: Public
1.70 km
Jeanne Sauvé Public School
Elementary: Public
1.26 km
Father Joseph Venini Catholic School
Elementary: Catholic
1.46 km
Kedron Public School
Elementary: Public
0.32 km
St John Bosco Catholic School
Elementary: Catholic
1.22 km
Sherwood Public School
Elementary: Public
1.09 km
Father Donald MacLellan Catholic Sec Sch Catholic School
Secondary: Catholic
4.91 km
Monsignor Paul Dwyer Catholic High School
Secondary: Catholic
4.70 km
R S Mclaughlin Collegiate and Vocational Institute
Secondary: Public
5.03 km
Eastdale Collegiate and Vocational Institute
Secondary: Public
5.18 km
O'Neill Collegiate and Vocational Institute
Secondary: Public
5.01 km
Maxwell Heights Secondary School
Secondary: Public
1.63 km
-
Parkwood Meadows Park & Playground
888 Ormond Dr, Oshawa ON L1K 3C2 0.63km -
Stonecrest Parkette
Cordick St (At Blackwood), Oshawa ON 1.72km -
Rainbow Park
3.74km
-
CIBC
250 Taunton Rd W, Oshawa ON L1G 3T3 1.69km -
President's Choice Financial ATM
2045 Simcoe St N, Oshawa ON L1G 0C7 1.85km -
Sean Procunier - Mortgage Specialist
800 Taunton Rd E, Oshawa ON L1K 1B7 2.07km














