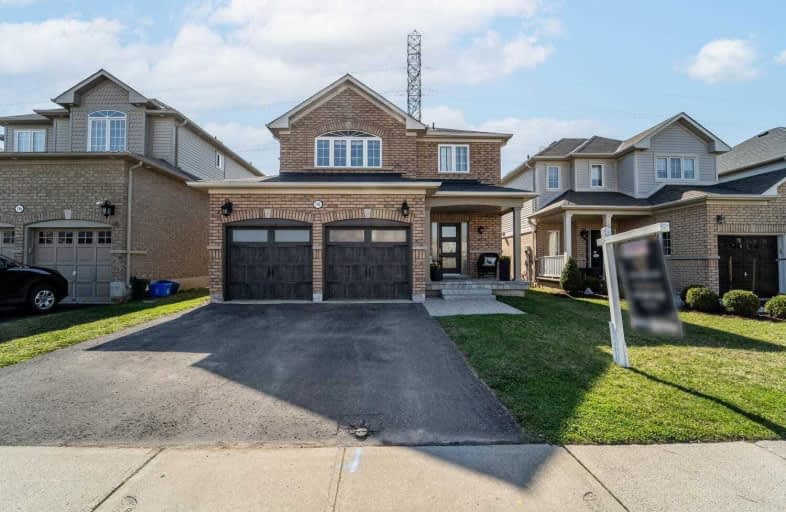
Jeanne Sauvé Public School
Elementary: Public
1.13 km
Father Joseph Venini Catholic School
Elementary: Catholic
1.43 km
Kedron Public School
Elementary: Public
0.43 km
Queen Elizabeth Public School
Elementary: Public
2.34 km
St John Bosco Catholic School
Elementary: Catholic
1.10 km
Sherwood Public School
Elementary: Public
0.98 km
Father Donald MacLellan Catholic Sec Sch Catholic School
Secondary: Catholic
4.89 km
Monsignor Paul Dwyer Catholic High School
Secondary: Catholic
4.68 km
R S Mclaughlin Collegiate and Vocational Institute
Secondary: Public
5.01 km
Eastdale Collegiate and Vocational Institute
Secondary: Public
5.07 km
O'Neill Collegiate and Vocational Institute
Secondary: Public
4.93 km
Maxwell Heights Secondary School
Secondary: Public
1.51 km













