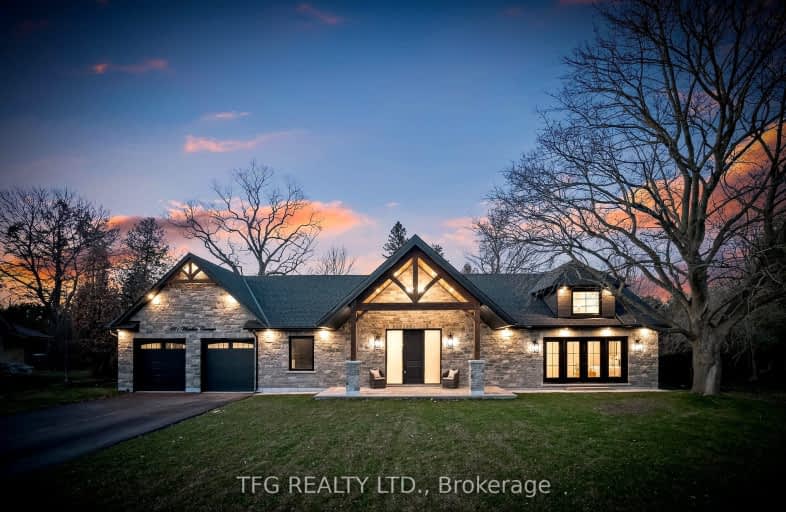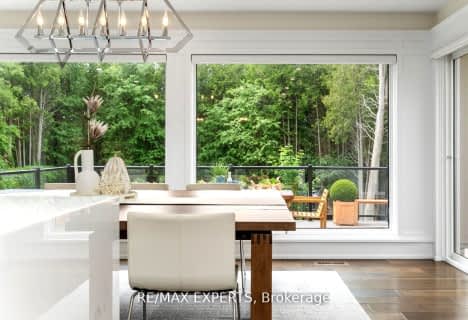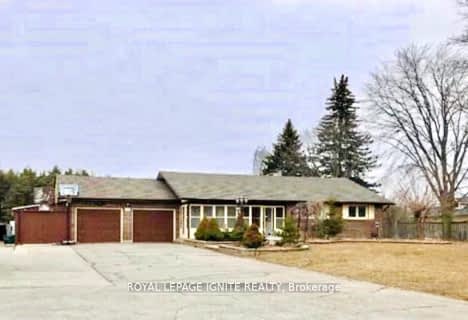Car-Dependent
- Most errands require a car.
Some Transit
- Most errands require a car.
Somewhat Bikeable
- Most errands require a car.

Adelaide Mclaughlin Public School
Elementary: PublicWoodcrest Public School
Elementary: PublicSunset Heights Public School
Elementary: PublicSt Christopher Catholic School
Elementary: CatholicQueen Elizabeth Public School
Elementary: PublicDr S J Phillips Public School
Elementary: PublicDCE - Under 21 Collegiate Institute and Vocational School
Secondary: PublicFather Donald MacLellan Catholic Sec Sch Catholic School
Secondary: CatholicDurham Alternative Secondary School
Secondary: PublicMonsignor Paul Dwyer Catholic High School
Secondary: CatholicR S Mclaughlin Collegiate and Vocational Institute
Secondary: PublicO'Neill Collegiate and Vocational Institute
Secondary: Public-
Northway Court Park
Oshawa Blvd N, Oshawa ON 1.39km -
Deer Valley Park
Ontario 2.01km -
Attersley Park
Attersley Dr (Wilson Road), Oshawa ON 2.88km
-
Buy and Sell Kings
199 Wentworth St W, Oshawa ON L1J 6P4 1.28km -
Auto Workers Community Credit Union Ltd
322 King St W, Oshawa ON L1J 2J9 2.34km -
Rbc Financial Group
40 King St W, Oshawa ON L1H 1A4 2.44km









