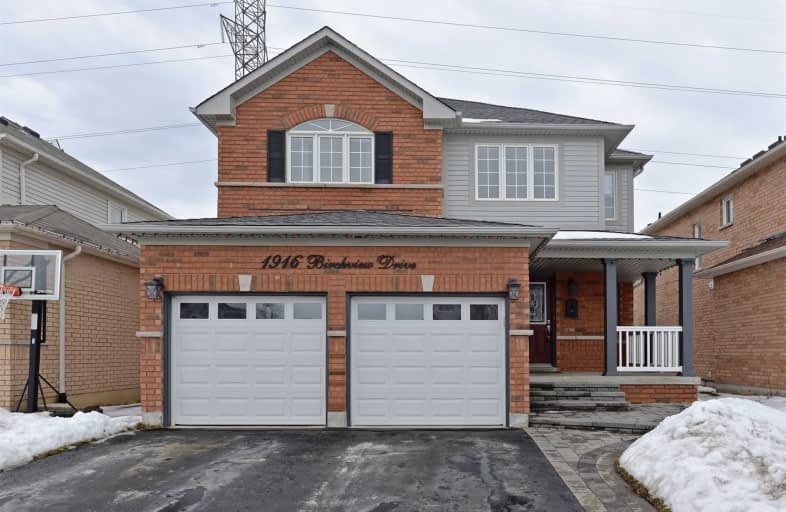
Jeanne Sauvé Public School
Elementary: Public
1.15 km
Father Joseph Venini Catholic School
Elementary: Catholic
1.45 km
Kedron Public School
Elementary: Public
0.41 km
Queen Elizabeth Public School
Elementary: Public
2.36 km
St John Bosco Catholic School
Elementary: Catholic
1.11 km
Sherwood Public School
Elementary: Public
1.01 km
Father Donald MacLellan Catholic Sec Sch Catholic School
Secondary: Catholic
4.91 km
Monsignor Paul Dwyer Catholic High School
Secondary: Catholic
4.70 km
R S Mclaughlin Collegiate and Vocational Institute
Secondary: Public
5.03 km
Eastdale Collegiate and Vocational Institute
Secondary: Public
5.10 km
O'Neill Collegiate and Vocational Institute
Secondary: Public
4.96 km
Maxwell Heights Secondary School
Secondary: Public
1.52 km














