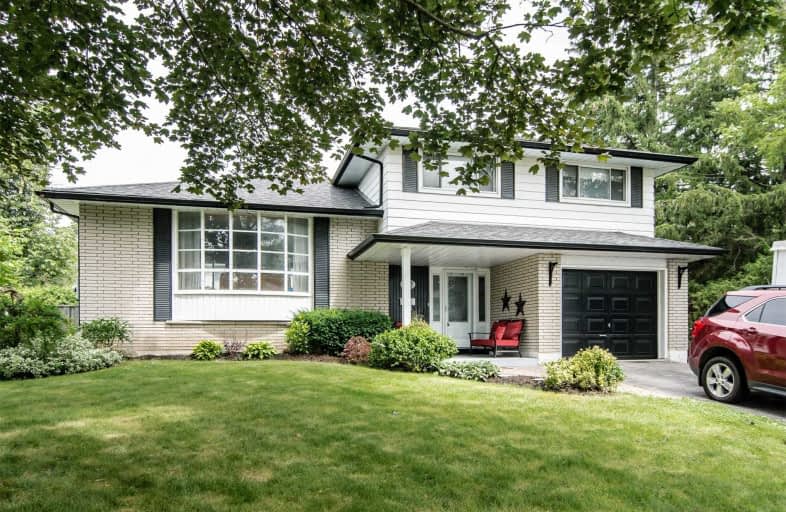
Hillsdale Public School
Elementary: Public
1.07 km
Beau Valley Public School
Elementary: Public
0.14 km
Gordon B Attersley Public School
Elementary: Public
1.41 km
Queen Elizabeth Public School
Elementary: Public
1.07 km
Walter E Harris Public School
Elementary: Public
1.37 km
Dr S J Phillips Public School
Elementary: Public
1.01 km
DCE - Under 21 Collegiate Institute and Vocational School
Secondary: Public
3.26 km
Father Donald MacLellan Catholic Sec Sch Catholic School
Secondary: Catholic
2.70 km
Monsignor Paul Dwyer Catholic High School
Secondary: Catholic
2.47 km
R S Mclaughlin Collegiate and Vocational Institute
Secondary: Public
2.58 km
O'Neill Collegiate and Vocational Institute
Secondary: Public
1.93 km
Maxwell Heights Secondary School
Secondary: Public
2.86 km











