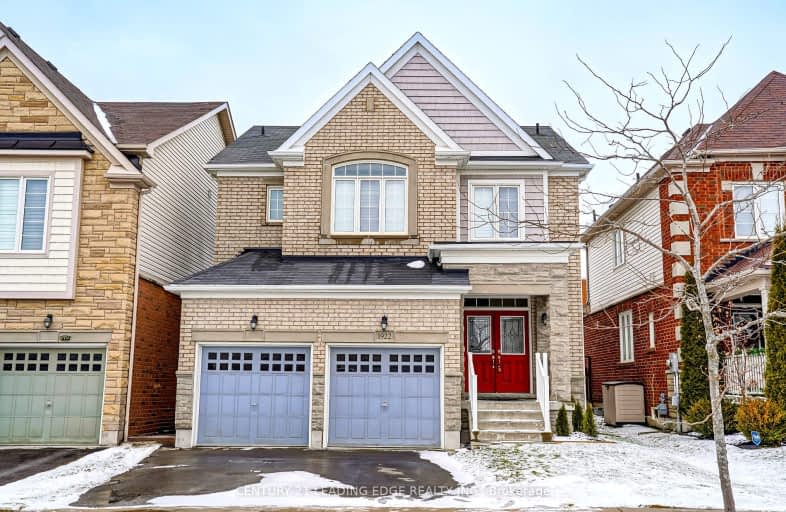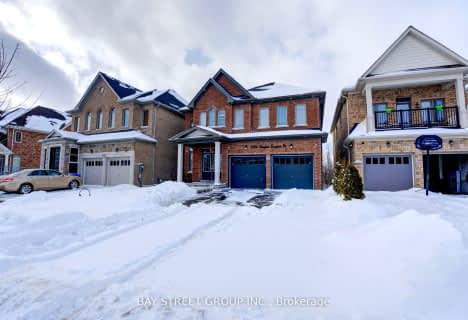Car-Dependent
- Almost all errands require a car.
Some Transit
- Most errands require a car.
Somewhat Bikeable
- Almost all errands require a car.

Jeanne Sauvé Public School
Elementary: PublicSt Kateri Tekakwitha Catholic School
Elementary: CatholicSt Joseph Catholic School
Elementary: CatholicSt John Bosco Catholic School
Elementary: CatholicSeneca Trail Public School Elementary School
Elementary: PublicNorman G. Powers Public School
Elementary: PublicDCE - Under 21 Collegiate Institute and Vocational School
Secondary: PublicMonsignor Paul Dwyer Catholic High School
Secondary: CatholicR S Mclaughlin Collegiate and Vocational Institute
Secondary: PublicEastdale Collegiate and Vocational Institute
Secondary: PublicO'Neill Collegiate and Vocational Institute
Secondary: PublicMaxwell Heights Secondary School
Secondary: Public-
Kelseys Original Roadhouse
1312 Harmony Rd N, Oshawa, ON L1H 7K5 2.15km -
Country Perks
1648 Taunton Road, Hampton, ON L0B 1J0 6.3km -
The Waltzing Weasel
300 Taunton Road E, Oshawa, ON L1G 7T4 3.19km
-
McDonald's
1471 Harmony Road, Oshawa, ON L1H 7K5 1.53km -
McDonald's
1369 Harmony Road N, Oshawa, ON L1H 7K5 1.89km -
Tim Hortons
1361 Harmony Road N, Oshawa, ON L1H 7K4 1.97km
-
GoodLife Fitness
1385 Harmony Road North, Oshawa, ON L1H 7K5 1.98km -
LA Fitness
1189 Ritson Road North, Ste 4a, Oshawa, ON L1G 8B9 3.38km -
Durham Ultimate Fitness Club
69 Taunton Road West, Oshawa, ON L1G 7B4 4.18km
-
Shoppers Drug Mart
300 Taunton Road E, Oshawa, ON L1G 7T4 3.09km -
I.D.A. SCOTTS DRUG MART
1000 Simcoe Street N, Oshawa, ON L1G 4W4 4.57km -
IDA Windfields Pharmacy & Medical Centre
2620 Simcoe Street N, Unit 1, Oshawa, ON L1L 0R1 5.11km
-
McDonald's
1471 Harmony Road, Oshawa, ON L1H 7K5 1.53km -
Bento Sushi
1385 Harmony Road North, Oshawa, ON L1H 7K5 1.98km -
Stacked Pancake & Breakfast House
1405 Harmony Road N, Oshawa, ON L1H 7K5 1.78km
-
Oshawa Centre
419 King Street W, Oshawa, ON L1J 2K5 8.05km -
Whitby Mall
1615 Dundas Street E, Whitby, ON L1N 7G3 9.73km -
Walmart
1471 Harmony Road, Oshawa, ON L1H 7K5 1.58km
-
Real Canadian Superstore
1385 Harmony Road N, Oshawa, ON L1H 7K5 1.75km -
M&M Food Market
766 Taunton Rd E, #6, Oshawa, ON L1K 1B7 2.09km -
Sobeys
1377 Wilson Road N, Oshawa, ON L1K 2Z5 2.46km
-
The Beer Store
200 Ritson Road N, Oshawa, ON L1H 5J8 5.97km -
LCBO
400 Gibb Street, Oshawa, ON L1J 0B2 8.26km -
Liquor Control Board of Ontario
74 Thickson Road S, Whitby, ON L1N 7T2 9.85km
-
Shell
1350 Taunton Road E, Oshawa, ON L1K 2Y4 1.78km -
Petro-Canada
812 Taunton Road E, Oshawa, ON L1H 7K5 2.08km -
Harmony Esso
1311 Harmony Road N, Oshawa, ON L1H 7K5 2.09km
-
Cineplex Odeon
1351 Grandview Street N, Oshawa, ON L1K 0G1 1.82km -
Regent Theatre
50 King Street E, Oshawa, ON L1H 1B3 6.78km -
Landmark Cinemas
75 Consumers Drive, Whitby, ON L1N 9S2 11.36km
-
Clarington Library Museums & Archives- Courtice
2950 Courtice Road, Courtice, ON L1E 2H8 7km -
Oshawa Public Library, McLaughlin Branch
65 Bagot Street, Oshawa, ON L1H 1N2 7.17km -
Whitby Public Library
701 Rossland Road E, Whitby, ON L1N 8Y9 10.1km
-
Lakeridge Health
1 Hospital Court, Oshawa, ON L1G 2B9 6.83km -
IDA Windfields Pharmacy & Medical Centre
2620 Simcoe Street N, Unit 1, Oshawa, ON L1L 0R1 5.11km -
R S McLaughlin Durham Regional Cancer Centre
1 Hospital Court, Lakeridge Health, Oshawa, ON L1G 2B9 6.16km
-
Sherwood Park & Playground
559 Ormond Dr, Oshawa ON L1K 2L4 2.39km -
Attersley Park
Attersley Dr (Wilson Road), Oshawa ON 3.31km -
Polonsky Commons
Ave of Champians (Simcoe and Conlin), Oshawa ON 4.12km
-
BMO Bank of Montreal
1350 Taunton Rd E, Oshawa ON L1K 1B8 1.76km -
TD Bank Financial Group
981 Taunton Rd E, Oshawa ON L1K 0Z7 1.9km -
RBC Royal Bank
800 Taunton Rd E (Harmony Rd), Oshawa ON L1K 1B7 2.1km














