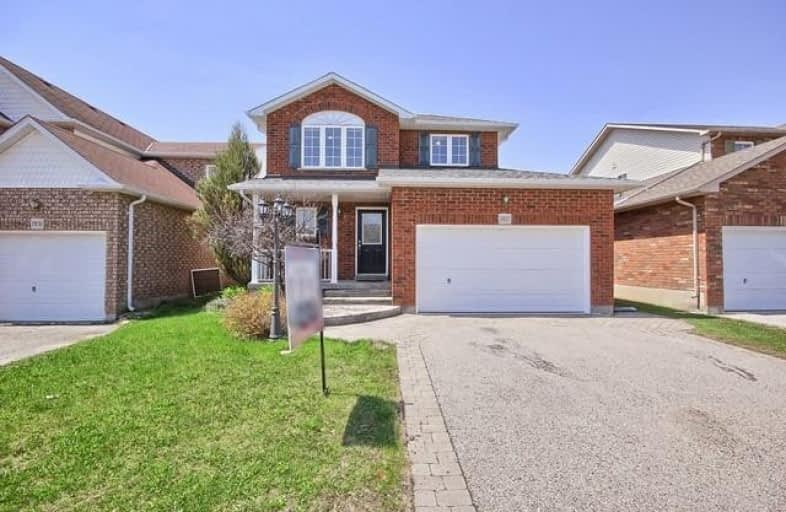
Unnamed Windfields Farm Public School
Elementary: Public
1.17 km
Father Joseph Venini Catholic School
Elementary: Catholic
1.44 km
Sunset Heights Public School
Elementary: Public
1.99 km
Kedron Public School
Elementary: Public
1.73 km
Queen Elizabeth Public School
Elementary: Public
1.91 km
Sherwood Public School
Elementary: Public
2.37 km
Father Donald MacLellan Catholic Sec Sch Catholic School
Secondary: Catholic
3.56 km
Monsignor Paul Dwyer Catholic High School
Secondary: Catholic
3.40 km
R S Mclaughlin Collegiate and Vocational Institute
Secondary: Public
3.83 km
O'Neill Collegiate and Vocational Institute
Secondary: Public
4.56 km
Maxwell Heights Secondary School
Secondary: Public
3.34 km
Sinclair Secondary School
Secondary: Public
4.44 km







