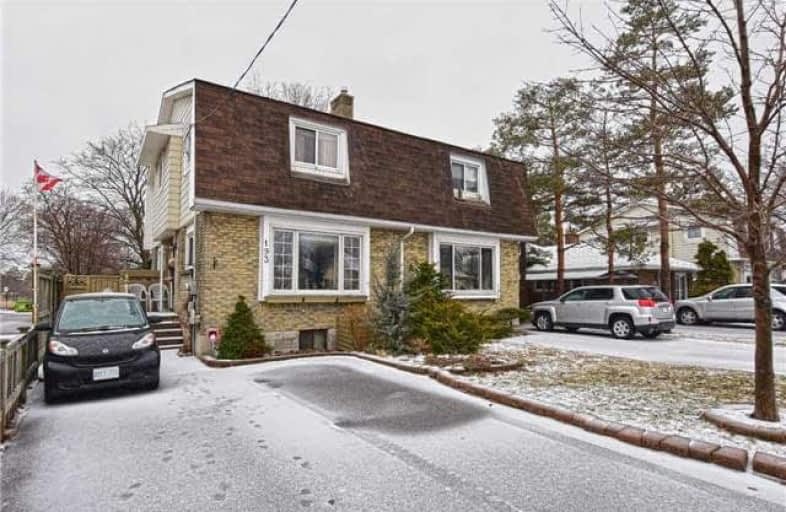Sold on Apr 26, 2018
Note: Property is not currently for sale or for rent.

-
Type: Semi-Detached
-
Style: 2-Storey
-
Lot Size: 25.55 x 140 Feet
-
Age: No Data
-
Taxes: $2,999 per year
-
Days on Site: 11 Days
-
Added: Sep 07, 2019 (1 week on market)
-
Updated:
-
Last Checked: 3 months ago
-
MLS®#: E4097353
-
Listed By: Re/max west realty inc., brokerage
Amazing Opportunity! Spacious 3Bd, 3 Bath Home W/140 Ft Lot! Huge Reno'd Eat-In Kitchen W/Breakfast Area, S/S Appls+Pot Lights. Walk-Out To Gorgeous Entertainer's Fully Fenced Yard W/ Hot Tub, Gazebo, Large Deck, Fountain+Garden. Big Living Rm, Crown Moldings Thru Main. Reno'd Bath. Master W/Wall-Wall Closets. Finished Bsmt W/4th Bdrm + W/I Closet. Shingles, Driveway, A/C, Furnace, Electrical, Insulation + Storm Doors Updated. Excellent Value!
Extras
All Elf's, S/S Fridge, S/S Gas 5 Burner Stove, A/Ab/S Dishwasher, S/S Range Hood, All Window Coverings+Blinds, Clothes Washer, Clothes Dryer, Gb+E,H2O Tank. A/C, Hot Tub, Gazebo, Garden Shed, Tool Shed, Wall Unit In Kitchen+Bsmt Brm
Property Details
Facts for 193 Taunton Road West, Oshawa
Status
Days on Market: 11
Last Status: Sold
Sold Date: Apr 26, 2018
Closed Date: Jun 01, 2018
Expiry Date: Sep 30, 2018
Sold Price: $395,000
Unavailable Date: Apr 26, 2018
Input Date: Apr 15, 2018
Property
Status: Sale
Property Type: Semi-Detached
Style: 2-Storey
Area: Oshawa
Community: Samac
Availability Date: June 1/Tba
Inside
Bedrooms: 3
Bedrooms Plus: 1
Bathrooms: 3
Kitchens: 1
Rooms: 6
Den/Family Room: No
Air Conditioning: Central Air
Fireplace: No
Washrooms: 3
Building
Basement: Finished
Heat Type: Forced Air
Heat Source: Gas
Exterior: Brick
Water Supply: Municipal
Special Designation: Unknown
Parking
Driveway: Pvt Double
Garage Type: None
Covered Parking Spaces: 4
Total Parking Spaces: 4
Fees
Tax Year: 2017
Tax Legal Description: Plan H-50001 Pt Lt 6
Taxes: $2,999
Land
Cross Street: Taunton/Simcoe N
Municipality District: Oshawa
Fronting On: South
Pool: None
Sewer: Sewers
Lot Depth: 140 Feet
Lot Frontage: 25.55 Feet
Rooms
Room details for 193 Taunton Road West, Oshawa
| Type | Dimensions | Description |
|---|---|---|
| Kitchen Ground | 3.58 x 4.80 | Vinyl Floor, Stainless Steel Appl, Open Concept |
| Breakfast Ground | 3.58 x 4.80 | Vinyl Floor, W/O To Yard, Combined W/Kitchen |
| Living Ground | 3.96 x 4.67 | Broadloom, Crown Moulding, Large Window |
| Master 2nd | 3.35 x 4.34 | Laminate, Closet, Large Closet |
| 2nd Br 2nd | 2.85 x 3.45 | Broadloom, Double Closet, Window |
| 3rd Br 2nd | 2.88 x 3.19 | Laminate, Double Closet, Window |
| Br Bsmt | 3.82 x 4.80 | Brick Fireplace, W/I Closet, Window |
| Laundry Bsmt | 3.60 x 4.67 | Broadloom |
| XXXXXXXX | XXX XX, XXXX |
XXXX XXX XXXX |
$XXX,XXX |
| XXX XX, XXXX |
XXXXXX XXX XXXX |
$XXX,XXX |
| XXXXXXXX XXXX | XXX XX, XXXX | $395,000 XXX XXXX |
| XXXXXXXX XXXXXX | XXX XX, XXXX | $399,900 XXX XXXX |

Unnamed Windfields Farm Public School
Elementary: PublicFather Joseph Venini Catholic School
Elementary: CatholicBeau Valley Public School
Elementary: PublicSunset Heights Public School
Elementary: PublicKedron Public School
Elementary: PublicQueen Elizabeth Public School
Elementary: PublicFather Donald MacLellan Catholic Sec Sch Catholic School
Secondary: CatholicDurham Alternative Secondary School
Secondary: PublicMonsignor Paul Dwyer Catholic High School
Secondary: CatholicR S Mclaughlin Collegiate and Vocational Institute
Secondary: PublicO'Neill Collegiate and Vocational Institute
Secondary: PublicMaxwell Heights Secondary School
Secondary: Public

