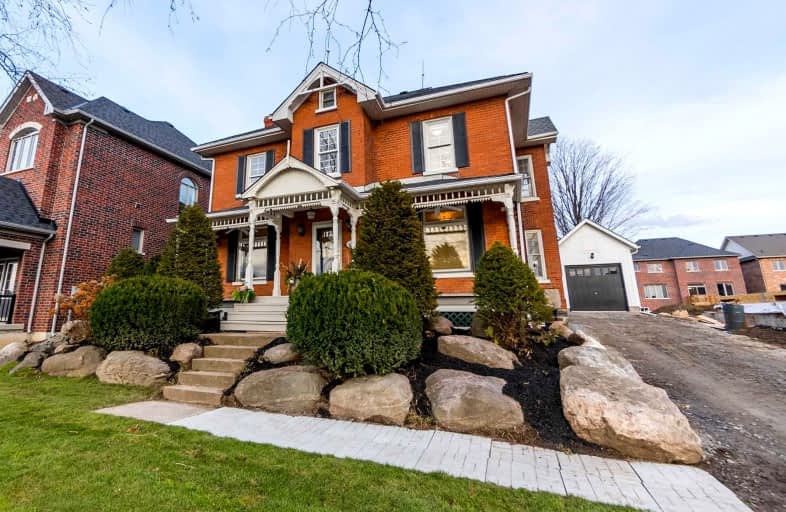
Jeanne Sauvé Public School
Elementary: Public
1.59 km
St Kateri Tekakwitha Catholic School
Elementary: Catholic
1.18 km
St Joseph Catholic School
Elementary: Catholic
2.45 km
St John Bosco Catholic School
Elementary: Catholic
1.64 km
Seneca Trail Public School Elementary School
Elementary: Public
0.27 km
Norman G. Powers Public School
Elementary: Public
1.31 km
DCE - Under 21 Collegiate Institute and Vocational School
Secondary: Public
7.18 km
Monsignor Paul Dwyer Catholic High School
Secondary: Catholic
6.33 km
R S Mclaughlin Collegiate and Vocational Institute
Secondary: Public
6.57 km
Eastdale Collegiate and Vocational Institute
Secondary: Public
5.10 km
O'Neill Collegiate and Vocational Institute
Secondary: Public
5.93 km
Maxwell Heights Secondary School
Secondary: Public
1.27 km














