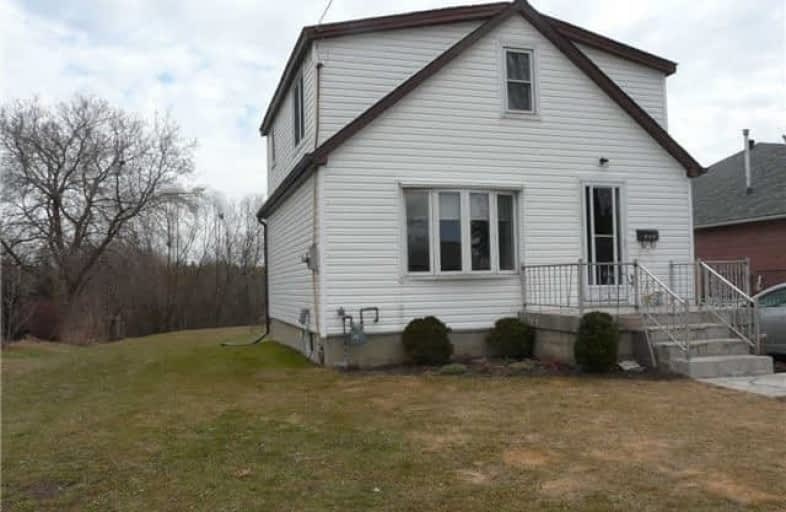
École élémentaire Antonine Maillet
Elementary: Public
0.49 km
Adelaide Mclaughlin Public School
Elementary: Public
1.39 km
Woodcrest Public School
Elementary: Public
0.78 km
Stephen G Saywell Public School
Elementary: Public
0.71 km
Waverly Public School
Elementary: Public
1.04 km
St Christopher Catholic School
Elementary: Catholic
1.15 km
DCE - Under 21 Collegiate Institute and Vocational School
Secondary: Public
2.34 km
Father Donald MacLellan Catholic Sec Sch Catholic School
Secondary: Catholic
1.50 km
Durham Alternative Secondary School
Secondary: Public
1.31 km
Monsignor Paul Dwyer Catholic High School
Secondary: Catholic
1.64 km
R S Mclaughlin Collegiate and Vocational Institute
Secondary: Public
1.24 km
O'Neill Collegiate and Vocational Institute
Secondary: Public
2.39 km














