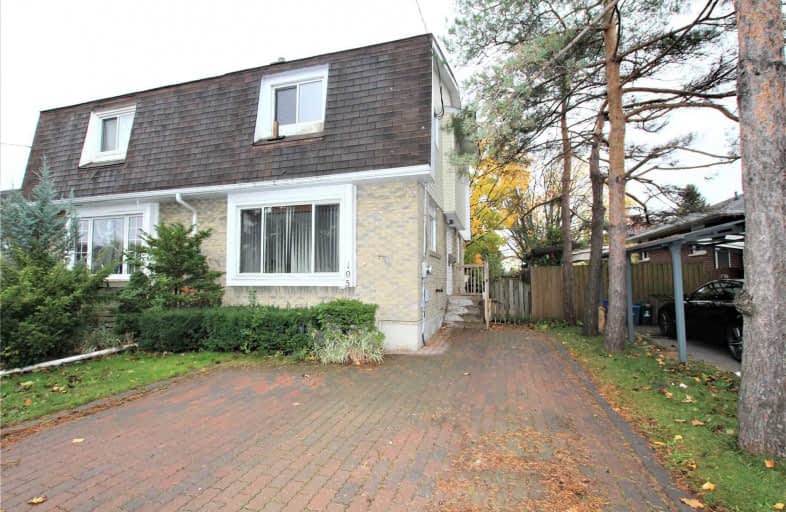Sold on Oct 26, 2020
Note: Property is not currently for sale or for rent.

-
Type: Semi-Detached
-
Style: 2-Storey
-
Lot Size: 25.58 x 140 Feet
-
Age: No Data
-
Taxes: $3,286 per year
-
Days on Site: 6 Days
-
Added: Oct 20, 2020 (6 days on market)
-
Updated:
-
Last Checked: 3 months ago
-
MLS®#: E4960311
-
Listed By: Royal lepage frank real estate, brokerage
Amazing Opportunity! Attention Investors, Handyman Or First Time Buyers. Spacious 3 Bedroom Semi-Detached Home Located On Large 140 Ft Lot. Eat-In Kitchen With W/O To Deck. 1X2 Pcs & 1X4Pcs Bath. Finished Rec Room. Close To University, Hwy 407, Bus Routes & Shopping.Seller Is Related To One Of Listing Agent Disclosure Attached.
Extras
Call / Email Tammy Lewis 905-718-8796, Tammy@Geoffappleton.Com Offers Are Being Reviewed Monday October 26, Please Register All Offers By 2:00Pm. .As Is Condition.
Property Details
Facts for 195 Taunton Road West, Oshawa
Status
Days on Market: 6
Last Status: Sold
Sold Date: Oct 26, 2020
Closed Date: Dec 28, 2020
Expiry Date: Dec 31, 2020
Sold Price: $476,000
Unavailable Date: Oct 26, 2020
Input Date: Oct 20, 2020
Prior LSC: Listing with no contract changes
Property
Status: Sale
Property Type: Semi-Detached
Style: 2-Storey
Area: Oshawa
Community: Centennial
Availability Date: Tba
Inside
Bedrooms: 3
Bathrooms: 2
Kitchens: 1
Rooms: 6
Den/Family Room: No
Air Conditioning: None
Fireplace: No
Washrooms: 2
Building
Basement: Finished
Heat Type: Forced Air
Heat Source: Gas
Exterior: Alum Siding
Exterior: Brick
Water Supply: Municipal
Special Designation: Unknown
Parking
Driveway: Private
Garage Type: None
Covered Parking Spaces: 3
Total Parking Spaces: 3
Fees
Tax Year: 2020
Tax Legal Description: Pt Lt 6 P1 H5001 East Whitby As In D476048 Oshawa
Taxes: $3,286
Highlights
Feature: Fenced Yard
Feature: Park
Feature: Place Of Worship
Feature: Public Transit
Feature: School
Land
Cross Street: Taunton & Sommervill
Municipality District: Oshawa
Fronting On: South
Pool: None
Sewer: Sewers
Lot Depth: 140 Feet
Lot Frontage: 25.58 Feet
Rooms
Room details for 195 Taunton Road West, Oshawa
| Type | Dimensions | Description |
|---|---|---|
| Living Main | 3.69 x 4.60 | Large Window |
| Kitchen Main | 3.38 x 4.60 | W/O To Yard |
| Breakfast Main | 3.38 x 4.60 | Large Window |
| Master 2nd | 3.05 x 3.99 | Large Closet |
| 2nd Br 2nd | 2.75 x 3.35 | Closet |
| 3rd Br 2nd | 2.75 x 3.05 | Closet |
| Rec Bsmt | 3.68 x 4.60 |
| XXXXXXXX | XXX XX, XXXX |
XXXX XXX XXXX |
$XXX,XXX |
| XXX XX, XXXX |
XXXXXX XXX XXXX |
$XXX,XXX |
| XXXXXXXX XXXX | XXX XX, XXXX | $476,000 XXX XXXX |
| XXXXXXXX XXXXXX | XXX XX, XXXX | $399,900 XXX XXXX |

Unnamed Windfields Farm Public School
Elementary: PublicFather Joseph Venini Catholic School
Elementary: CatholicBeau Valley Public School
Elementary: PublicSunset Heights Public School
Elementary: PublicKedron Public School
Elementary: PublicQueen Elizabeth Public School
Elementary: PublicFather Donald MacLellan Catholic Sec Sch Catholic School
Secondary: CatholicDurham Alternative Secondary School
Secondary: PublicMonsignor Paul Dwyer Catholic High School
Secondary: CatholicR S Mclaughlin Collegiate and Vocational Institute
Secondary: PublicO'Neill Collegiate and Vocational Institute
Secondary: PublicMaxwell Heights Secondary School
Secondary: Public

