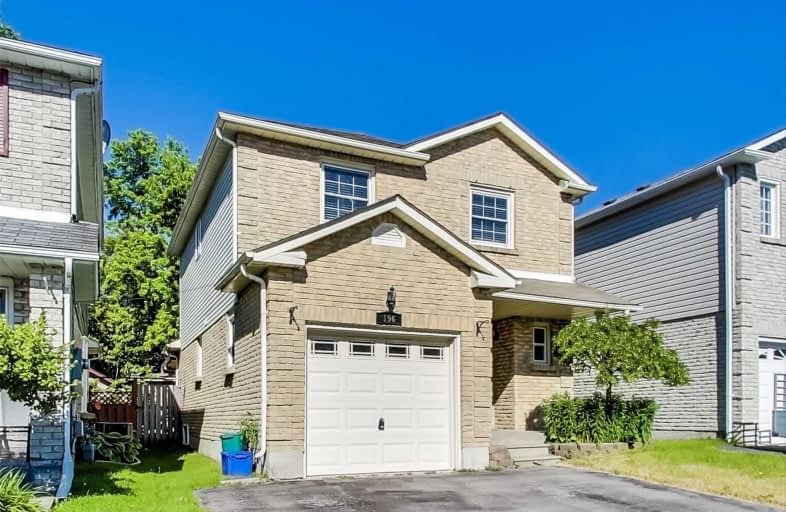
École élémentaire Antonine Maillet
Elementary: Public
0.82 km
Woodcrest Public School
Elementary: Public
1.13 km
St Paul Catholic School
Elementary: Catholic
1.22 km
Stephen G Saywell Public School
Elementary: Public
0.61 km
Dr Robert Thornton Public School
Elementary: Public
0.99 km
Waverly Public School
Elementary: Public
1.13 km
Father Donald MacLellan Catholic Sec Sch Catholic School
Secondary: Catholic
1.65 km
Durham Alternative Secondary School
Secondary: Public
1.58 km
Monsignor Paul Dwyer Catholic High School
Secondary: Catholic
1.83 km
R S Mclaughlin Collegiate and Vocational Institute
Secondary: Public
1.48 km
Anderson Collegiate and Vocational Institute
Secondary: Public
2.35 km
O'Neill Collegiate and Vocational Institute
Secondary: Public
2.75 km













